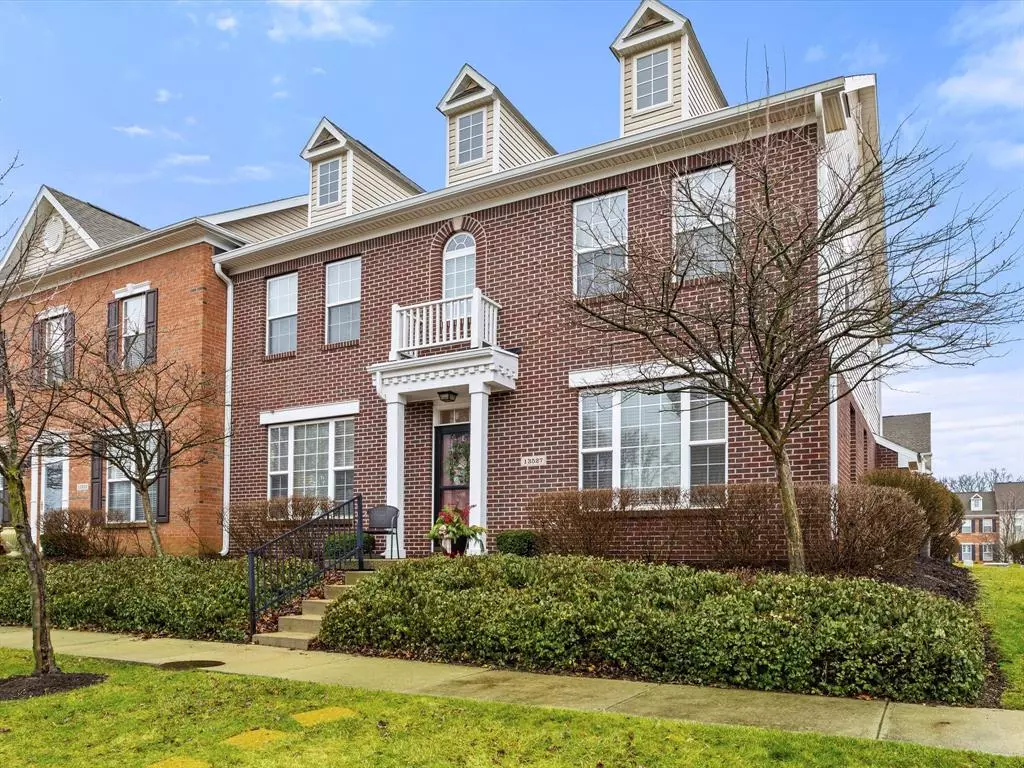$312,000
$309,900
0.7%For more information regarding the value of a property, please contact us for a free consultation.
13527 Erlen DR Fishers, IN 46037
3 Beds
3 Baths
2,404 SqFt
Key Details
Sold Price $312,000
Property Type Condo
Sub Type Condominium
Listing Status Sold
Purchase Type For Sale
Square Footage 2,404 sqft
Price per Sqft $129
Subdivision Hannover On The Green
MLS Listing ID 21897279
Sold Date 03/03/23
Bedrooms 3
Full Baths 2
Half Baths 1
HOA Fees $335/mo
HOA Y/N Yes
Year Built 2007
Tax Year 2023
Lot Size 2,613 Sqft
Acres 0.06
Property Description
Beautiful, spacious, Move in Ready 3 bedroom Saxony townhome. Updated features, w/9' ceilings, gas fireplace, tons of closet space! Kitchen boasts S/S appliances, newly refaced 42" cabinets, granite w/tile backsplash, and breakfast bar. Main level hardwoods/ceramic tile, easy access to 3rd bedroom/office. 2nd living area up. Master Suite w/tray ceilings, new granite dual sinks/faucets, shower, and garden tub. HUGE master closet! End unit w/lots of natural light, close to parks, easy I-69 access/shopping/Hamilton Town Center. Water, trash, landscaping, snow removal, and exterior maintenance are included in HOA fee. New roof/asphalt 2022.Multiple Neighborhood Parks and Summer Farmers Market in The Village.
Location
State IN
County Hamilton
Rooms
Main Level Bedrooms 1
Interior
Interior Features Raised Ceiling(s), Tray Ceiling(s), Walk-in Closet(s), Hardwood Floors, Wood Work Painted, Entrance Foyer, Pantry
Heating Forced Air, Gas
Cooling Central Electric
Fireplaces Number 1
Fireplaces Type Gas Log, Living Room
Equipment Smoke Alarm
Fireplace Y
Appliance Dishwasher, Disposal, Microwave, Electric Oven, Gas Water Heater, Water Softener Rented
Exterior
Exterior Feature Sprinkler System
Garage Spaces 2.0
Utilities Available Cable Connected, Gas
Parking Type Asphalt, Attached, Concrete, Garage Door Opener, Rear/Side Entry
Building
Story Two
Foundation Slab
Water Municipal/City
Architectural Style TraditonalAmerican
Structure Type Brick, Vinyl Siding
New Construction false
Schools
School District Hamilton Southeastern Schools
Others
HOA Fee Include Association Home Owners, Irrigation, Lawncare, Maintenance Grounds, Nature Area, ParkPlayground, Snow Removal, Trash, Sewer
Ownership Mandatory Fee
Acceptable Financing Conventional
Listing Terms Conventional
Read Less
Want to know what your home might be worth? Contact us for a FREE valuation!

Our team is ready to help you sell your home for the highest possible price ASAP

© 2024 Listings courtesy of MIBOR as distributed by MLS GRID. All Rights Reserved.






