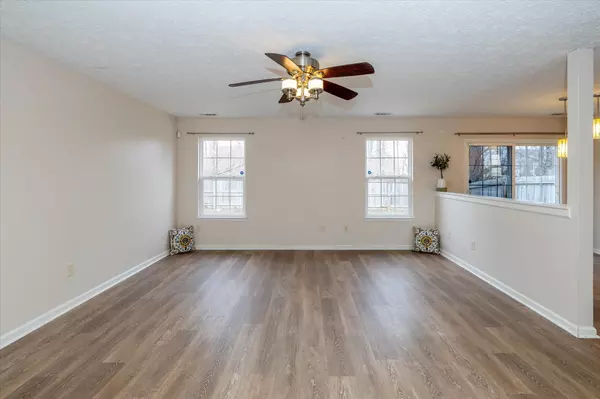$223,000
$225,000
0.9%For more information regarding the value of a property, please contact us for a free consultation.
5844 Mosaic PL Indianapolis, IN 46221
3 Beds
2 Baths
1,409 SqFt
Key Details
Sold Price $223,000
Property Type Single Family Home
Sub Type Single Family Residence
Listing Status Sold
Purchase Type For Sale
Square Footage 1,409 sqft
Price per Sqft $158
Subdivision Crossfield
MLS Listing ID 21904667
Sold Date 03/09/23
Bedrooms 3
Full Baths 2
HOA Fees $18/ann
HOA Y/N Yes
Year Built 2008
Tax Year 2020
Property Description
Welcome Home! Cute covered porch welcomes your guests and fun to decorate for any occasion! Updated laminate hardwoods greet you at the entry and continue throughout! A Corner Built in Cabinet adds extra charm to the Great Room w/Glass doors perfect for displaying any collection or storage. Enjoy Split Floorplan w/Primary bedroom having a large walk in closet and bathroom hosts soaker/garden tub. Kitchen has all you need and all appliances stay! Including washer and dryer! Backyard is fully fenced for privacy and has a patio to start the summer grilling! A convenient location to restaurants shopping and more. A Great Place to call Home!
Location
State IN
County Marion
Rooms
Main Level Bedrooms 3
Interior
Interior Features Walk-in Closet(s), Wood Work Painted, Windows Vinyl, Eat-in Kitchen
Heating Forced Air, Electric
Cooling Central Electric
Equipment Smoke Alarm
Fireplace Y
Appliance Dishwasher, Disposal, Microwave, Refrigerator, Electric Water Heater
Exterior
Garage Spaces 2.0
View Y/N false
View None
Building
Story One
Foundation Slab
Water Municipal/City
Architectural Style Ranch
Structure Type Vinyl With Brick
New Construction false
Schools
Elementary Schools Stephen Decatur Elementary School
Middle Schools Decatur Middle School
High Schools Decatur Central High School
School District Msd Decatur Township
Others
HOA Fee Include Entrance Common, Snow Removal
Ownership Mandatory Fee
Read Less
Want to know what your home might be worth? Contact us for a FREE valuation!

Our team is ready to help you sell your home for the highest possible price ASAP

© 2025 Listings courtesy of MIBOR as distributed by MLS GRID. All Rights Reserved.





