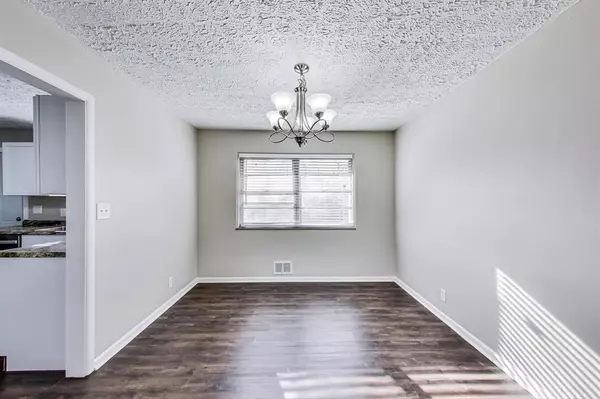$270,000
$289,999
6.9%For more information regarding the value of a property, please contact us for a free consultation.
5321 Staughton DR Indianapolis, IN 46226
4 Beds
2 Baths
3,382 SqFt
Key Details
Sold Price $270,000
Property Type Single Family Home
Sub Type Single Family Residence
Listing Status Sold
Purchase Type For Sale
Square Footage 3,382 sqft
Price per Sqft $79
Subdivision Devon Hills
MLS Listing ID 21895557
Sold Date 03/16/23
Bedrooms 4
Full Baths 2
HOA Y/N No
Year Built 1957
Tax Year 2021
Lot Size 0.620 Acres
Acres 0.62
Property Description
Wonderful home in a beautiful neighborhood, this large 4-bed, 2- bath, 3400 sq ft updated Ranch sits on large private .624 acre lot! This is a fantastic opportunity as home features many updates throughout, including new floors, new cabinets, new appliances, counter tops, paint throughout main floor and full Basement! Basement is unfinished and ready to be customized to fit your needs! The large backyard is perfect for hosting and play area for the kids as property backs up to Devon Creek giving it the ideal seclusion and privacy. Great location with easy access to Binford Ave, Mass Ave, 56th St & 465
Location
State IN
County Marion
Rooms
Basement Full, Walk Out, Daylight/Lookout Windows
Main Level Bedrooms 4
Interior
Interior Features Window Metal, Windows Thermal, Wood Work Painted, Eat-in Kitchen, Hi-Speed Internet Availbl, Pantry
Heating Forced Air, Gas
Cooling Central Electric
Fireplaces Number 1
Fireplaces Type Primary Bedroom, Living Room
Equipment Smoke Alarm
Fireplace Y
Appliance Dishwasher, Disposal, Microwave, Electric Oven, Refrigerator, Kitchen Exhaust, Electric Water Heater
Exterior
Parking Features Built-In
Garage Spaces 2.0
Utilities Available Cable Available, Gas
Building
Story One
Foundation Block
Water Municipal/City
Architectural Style Ranch, TraditonalAmerican
Structure Type Stone
New Construction false
Schools
School District Indianapolis Public Schools
Others
Acceptable Financing Conventional, FHA
Listing Terms Conventional, FHA
Read Less
Want to know what your home might be worth? Contact us for a FREE valuation!

Our team is ready to help you sell your home for the highest possible price ASAP

© 2024 Listings courtesy of MIBOR as distributed by MLS GRID. All Rights Reserved.





