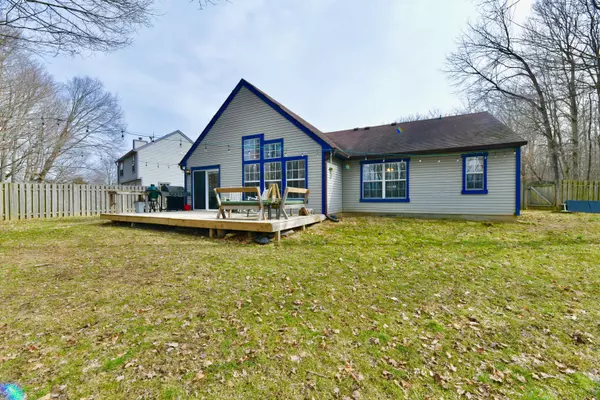$329,900
$329,900
For more information regarding the value of a property, please contact us for a free consultation.
10801 Woodridge LN Fishers, IN 46038
3 Beds
2 Baths
1,534 SqFt
Key Details
Sold Price $329,900
Property Type Single Family Home
Sub Type Single Family Residence
Listing Status Sold
Purchase Type For Sale
Square Footage 1,534 sqft
Price per Sqft $215
Subdivision Gatewood
MLS Listing ID 21905227
Sold Date 04/03/23
Bedrooms 3
Full Baths 2
HOA Fees $16/ann
HOA Y/N Yes
Year Built 1991
Tax Year 2021
Lot Size 10,454 Sqft
Acres 0.24
Property Description
Welcome home to this adorable and updated 3 bedroom, 2 bath ranch home with a large, fully fenced in secluded back yard. Step inside where you will begin to fall in love with all the updates and features including vaulted ceilings throughout main living area, luxury vinyl plank flooring in entire house, modern kitchen with stainless steel appliances and updated lighting fixtures. Owner's suite offers vaulted ceilings, dual sink vanity, and walk in closet. After admiring the amazing interior, you can step outside on your large deck overlooking peaceful wooded lot knowing you will never have homes behind you. On top of everything the home offers you are close to shopping and entertainment, in a great school district and its affordable.
Location
State IN
County Hamilton
Rooms
Main Level Bedrooms 3
Kitchen Kitchen Updated
Interior
Interior Features Attic Pull Down Stairs, Cathedral Ceiling(s), Walk-in Closet(s), Windows Vinyl, Wood Work Painted, Paddle Fan, Entrance Foyer
Heating Forced Air, Gas
Cooling Central Electric
Equipment Security Alarm Paid
Fireplace Y
Appliance Dishwasher, Microwave, Electric Oven, Refrigerator, Tankless Water Heater
Exterior
Garage Spaces 2.0
Utilities Available Cable Connected, Electricity Connected, Gas, Sewer Connected, Water Connected
Building
Story One
Foundation Slab
Water Municipal/City
Architectural Style Contemporary, Ranch
Structure Type Brick, Vinyl Siding
New Construction false
Schools
School District Hamilton Southeastern Schools
Others
HOA Fee Include Association Home Owners, Insurance, Maintenance
Ownership Mandatory Fee
Read Less
Want to know what your home might be worth? Contact us for a FREE valuation!

Our team is ready to help you sell your home for the highest possible price ASAP

© 2025 Listings courtesy of MIBOR as distributed by MLS GRID. All Rights Reserved.





