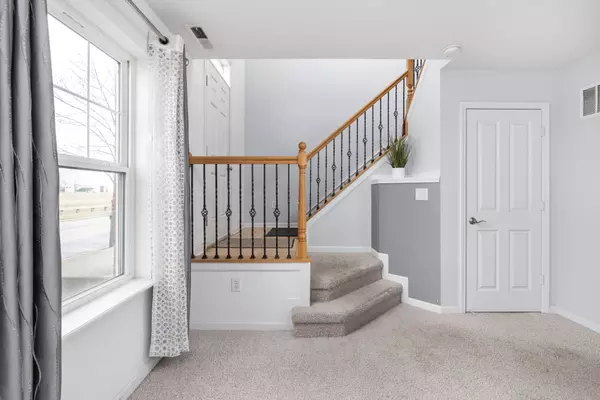$265,000
$275,000
3.6%For more information regarding the value of a property, please contact us for a free consultation.
6305 Schooler DR Whitestown, IN 46075
2 Beds
4 Baths
1,960 SqFt
Key Details
Sold Price $265,000
Property Type Townhouse
Sub Type Townhouse
Listing Status Sold
Purchase Type For Sale
Square Footage 1,960 sqft
Price per Sqft $135
Subdivision Townhomes At Anson
MLS Listing ID 21905462
Sold Date 04/05/23
Bedrooms 2
Full Baths 2
Half Baths 2
HOA Fees $133/qua
HOA Y/N Yes
Year Built 2009
Tax Year 2022
Lot Size 1,306 Sqft
Acres 0.03
Property Description
Convenient and peaceful location for this well-maintained Whitestown townhome in Townhomes at Anson. This townhome has a two car garage with bonus room and a 1/2 bath on main for versatility. Nice light in two-story entryway opens to the living room in the front of the unit. Beautiful updates in the kitchen and dining room include new LVP flooring, double oven, stainless steel appliances with an island that seats three. The large balcony off of the kitchen is perfect for outdoor dining and grilling. Two en-suites on the upper level with large, walk-in closets, laundry room, and ceiling fans. The primary bedroom suite has trey ceilings and jetted garden tub in bathroom. Great storage throughout the home. Wonderfully affordable space!
Location
State IN
County Boone
Interior
Interior Features Attic Access, Raised Ceiling(s), Walk-in Closet(s), Screens Complete, Windows Thermal, Wood Work Painted, Breakfast Bar, Paddle Fan, Entrance Foyer, Center Island, Pantry
Heating Forced Air, Gas
Cooling Central Electric
Fireplaces Number 1
Fireplaces Type Gas Log, Living Room
Equipment Smoke Alarm
Fireplace Y
Appliance Gas Cooktop, Dishwasher, Dryer, Disposal, Gas Water Heater, MicroHood, Microwave, Oven, Double Oven, Refrigerator, Washer
Exterior
Exterior Feature Balcony
Garage Spaces 2.0
Utilities Available Gas
Building
Story Three Or More
Foundation Slab
Water Municipal/City
Architectural Style TraditonalAmerican
Structure Type Brick, Cement Siding
New Construction false
Schools
Elementary Schools Boone Meadow
High Schools Zionsville Community High School
School District Zionsville Community Schools
Others
HOA Fee Include Association Home Owners, Insurance, Lawncare, Maintenance, Management, Snow Removal
Ownership Mandatory Fee
Read Less
Want to know what your home might be worth? Contact us for a FREE valuation!

Our team is ready to help you sell your home for the highest possible price ASAP

© 2024 Listings courtesy of MIBOR as distributed by MLS GRID. All Rights Reserved.





