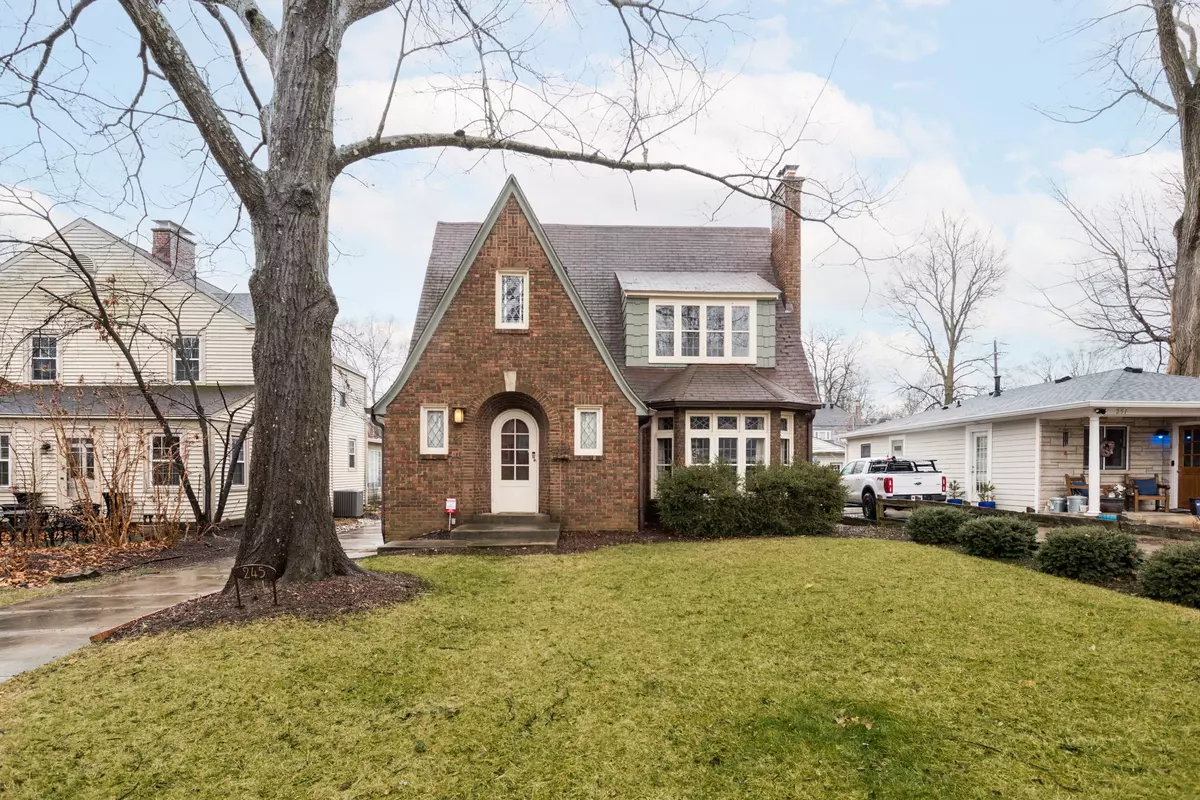$500,000
$495,000
1.0%For more information regarding the value of a property, please contact us for a free consultation.
245 W 46 ST Indianapolis, IN 46208
4 Beds
3 Baths
2,926 SqFt
Key Details
Sold Price $500,000
Property Type Single Family Home
Sub Type Single Family Residence
Listing Status Sold
Purchase Type For Sale
Square Footage 2,926 sqft
Price per Sqft $170
Subdivision Blue Ridge
MLS Listing ID 21907298
Sold Date 04/06/23
Bedrooms 4
Full Baths 2
Half Baths 1
HOA Y/N No
Year Built 1925
Tax Year 2021
Lot Size 7,405 Sqft
Acres 0.17
Property Description
Old charm meets luxury updates in this 4 bed, 2.5 bath brick Tudor! You'll immediately notice the charming hardwood floors, elegant trim work, cozy fireplace, and arched doorways throughout. Fall in love with the updated kitchen featuring white solid wood cabinetry, granite countertops, marble backsplash, stainless steel KitchenAid appliances, a breakfast bar, and open shelving. You'll enjoy seamless indoor/outdoor living with a sunroom right off the kitchen that leads to the back patio. The backyard is beautifully landscaped and fully fenced in. Don't forget to check out all the extra living and storage space in the finished basement. There's so much to love about this home! A/C replaced in 2022, sewer line replaced 2019-2020.
Location
State IN
County Marion
Rooms
Basement Daylight/Lookout Windows, Finished, Partial, Storage Space, Sump Pump, Sump Pump w/Backup
Kitchen Kitchen Updated
Interior
Interior Features Attic Access, Breakfast Bar, Entrance Foyer, Hardwood Floors, Eat-in Kitchen, Pantry, Screens Some, Walk-in Closet(s), Window Bay Bow, Windows Wood
Heating Forced Air, Gas
Cooling Central Electric
Fireplaces Number 2
Fireplaces Type Basement, Living Room, Woodburning Fireplce
Equipment Security Alarm Paid, Smoke Alarm
Fireplace Y
Appliance Gas Cooktop, Dishwasher, Disposal, Microwave, Gas Oven, Refrigerator, Gas Water Heater, Water Softener Owned
Exterior
Garage Spaces 2.0
Utilities Available Cable Available, Gas
Building
Story Two
Foundation Block
Water Municipal/City
Architectural Style Tudor
Structure Type Brick
New Construction false
Schools
School District Indianapolis Public Schools
Read Less
Want to know what your home might be worth? Contact us for a FREE valuation!

Our team is ready to help you sell your home for the highest possible price ASAP

© 2024 Listings courtesy of MIBOR as distributed by MLS GRID. All Rights Reserved.





