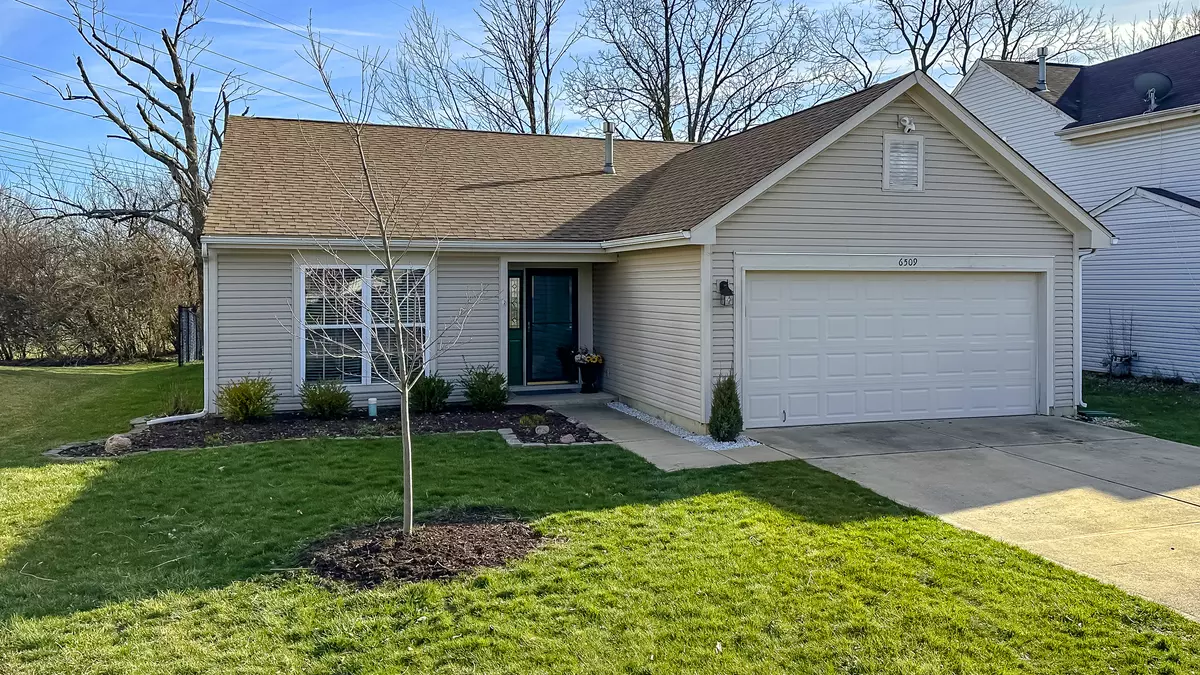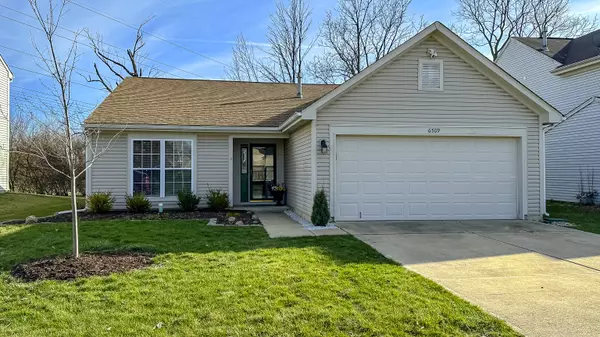$238,000
$235,000
1.3%For more information regarding the value of a property, please contact us for a free consultation.
6509 Knobstone WAY Indianapolis, IN 46203
3 Beds
2 Baths
1,410 SqFt
Key Details
Sold Price $238,000
Property Type Single Family Home
Sub Type Single Family Residence
Listing Status Sold
Purchase Type For Sale
Square Footage 1,410 sqft
Price per Sqft $168
Subdivision Woodland Trails
MLS Listing ID 21910542
Sold Date 04/17/23
Bedrooms 3
Full Baths 2
HOA Fees $16
HOA Y/N Yes
Year Built 2002
Tax Year 2021
Lot Size 6,098 Sqft
Acres 0.14
Property Description
Here's your chance to call this inviting house your home! This desirable split-floor plan ranch offers 3 beds, 2 full baths, vaulted ceilings, built-in bookshelves, & laminate hardwood floors. Kitchen with a good deal of counter, cabinet & pantry space for your cooking & storage needs. Primary bedroom has a walk-in closet & bathroom with double sinks & full tub/shower. New French doors in the kitchen lead to the private back yard with a patio & deck. Enjoy the fire pit, new fencing & mature landscaping. 2-car garage boasts storage shelves & a workbench. Roof only 5 years old! Includes ALL appliances. Easy access to Franklin Township schools, Downtown, Beech Grove, Wannamaker, restaurants & shopping. Playground/park just up the sidewalk.
Location
State IN
County Marion
Rooms
Main Level Bedrooms 3
Kitchen Kitchen Some Updates
Interior
Interior Features Bath Sinks Double Main, Built In Book Shelves, Vaulted Ceiling(s), Center Island, Entrance Foyer, Paddle Fan, Eat-in Kitchen, Pantry, Walk-in Closet(s)
Heating Forced Air, Gas
Cooling Central Electric
Equipment Smoke Alarm
Fireplace Y
Appliance Dishwasher, Dryer, Disposal, Gas Water Heater, MicroHood, Electric Oven, Refrigerator, Washer
Exterior
Garage Spaces 2.0
Utilities Available Gas
Building
Story One
Foundation Slab
Water Municipal/City
Architectural Style Ranch, TraditonalAmerican
Structure Type Vinyl Siding
New Construction false
Schools
School District Franklin Township Com Sch Corp
Others
HOA Fee Include Entrance Common, Insurance, ParkPlayground
Ownership Mandatory Fee
Read Less
Want to know what your home might be worth? Contact us for a FREE valuation!

Our team is ready to help you sell your home for the highest possible price ASAP

© 2024 Listings courtesy of MIBOR as distributed by MLS GRID. All Rights Reserved.





