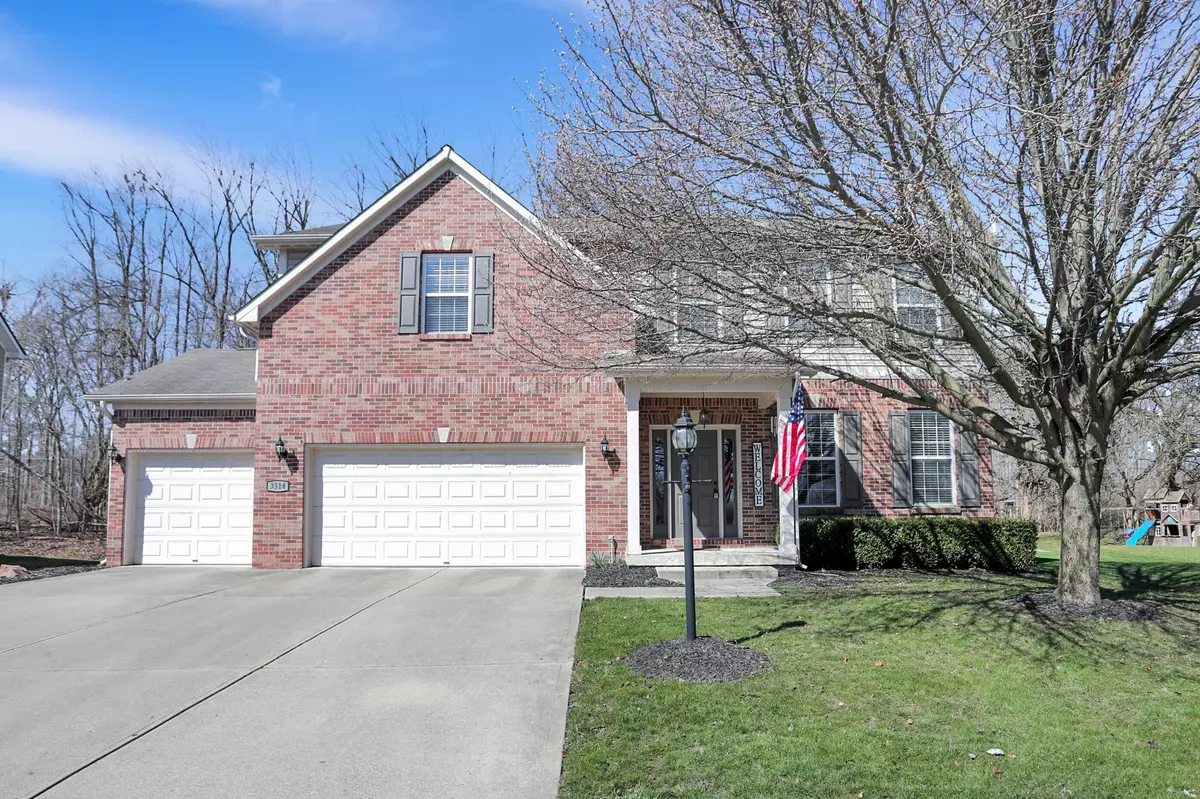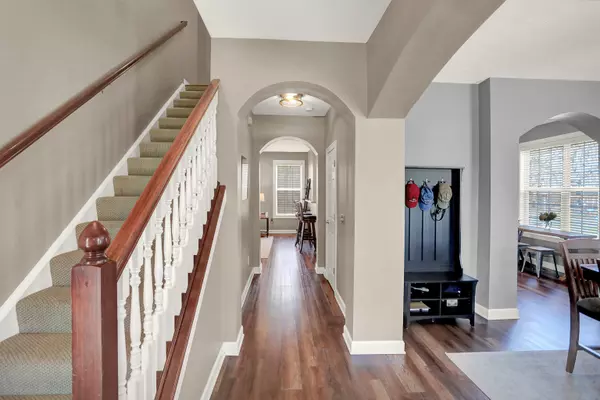$430,000
$425,000
1.2%For more information regarding the value of a property, please contact us for a free consultation.
3314 Paisley Pointe Whitestown, IN 46075
3 Beds
3 Baths
3,906 SqFt
Key Details
Sold Price $430,000
Property Type Single Family Home
Sub Type Single Family Residence
Listing Status Sold
Purchase Type For Sale
Square Footage 3,906 sqft
Price per Sqft $110
Subdivision Walker Farms
MLS Listing ID 21910669
Sold Date 04/17/23
Bedrooms 3
Full Baths 2
Half Baths 1
HOA Fees $35/ann
HOA Y/N Yes
Year Built 2006
Tax Year 2021
Lot Size 0.290 Acres
Acres 0.29
Property Description
Located on an incredible private & wooded .29 acre lot in Walker Farms sits this updated, spacious & highly desirable 3900 sqft home w/ a Finished Basement. Beautiful new LVP floors connect the main level complete w/ Dining, Breakfast, KT w/ 42" soft close cabs & drawers, island, SS appls opens to the Great Rm & SunRm. Abundance of natural light. Primary Suite w/ 15x15 Sitting Rm (potential 4th Bed), beautiful Bathroom, dual vanities, shower, tub & large closet. Bedroom 2 has a Bonus Rm attached. Laundry Up. Full Finished Basement! New deck boards + patio. New Gas HVAC. 3 car garage w/ sealed floors. One of the best lots & locations in the neighborhood near the end of the cul-de-sac walking distance to the park & restaurants in Whitestown.
Location
State IN
County Boone
Rooms
Basement Full, Finished, Sump Pump
Kitchen Kitchen Some Updates
Interior
Interior Features Breakfast Bar, Raised Ceiling(s), Center Island, Hi-Speed Internet Availbl, Eat-in Kitchen, Walk-in Closet(s), Windows Vinyl
Heating Forced Air, Gas
Cooling Central Electric
Equipment Radon System, Smoke Alarm
Fireplace Y
Appliance Dishwasher, Electric Water Heater, Disposal, Microwave, Electric Oven, Refrigerator, Water Softener Owned
Exterior
Exterior Feature Sprinkler System
Garage Spaces 3.0
Utilities Available Cable Available, Gas
Building
Story Two
Foundation Concrete Perimeter
Water Municipal/City
Architectural Style TraditonalAmerican, Two Story
Structure Type Brick, Vinyl Siding
New Construction false
Schools
Elementary Schools Perry Worth Elementary School
Middle Schools Lebanon Middle School
High Schools Lebanon Senior High School
School District Lebanon Community School Corp
Others
HOA Fee Include Association Home Owners, Entrance Common, Maintenance, Nature Area, ParkPlayground, Snow Removal
Ownership Mandatory Fee
Read Less
Want to know what your home might be worth? Contact us for a FREE valuation!

Our team is ready to help you sell your home for the highest possible price ASAP

© 2024 Listings courtesy of MIBOR as distributed by MLS GRID. All Rights Reserved.





