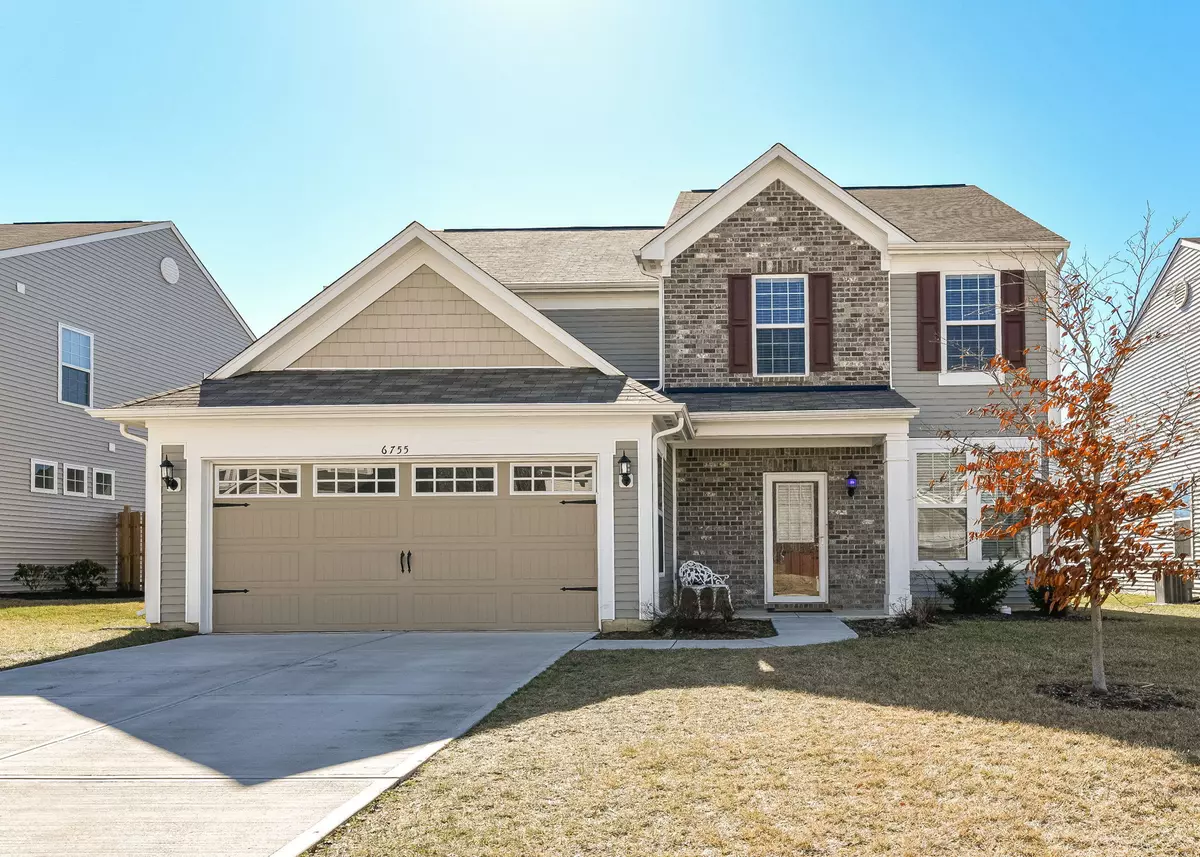$365,000
$379,000
3.7%For more information regarding the value of a property, please contact us for a free consultation.
6755 Keepsake DR Whitestown, IN 46075
4 Beds
3 Baths
2,387 SqFt
Key Details
Sold Price $365,000
Property Type Single Family Home
Sub Type Single Family Residence
Listing Status Sold
Purchase Type For Sale
Square Footage 2,387 sqft
Price per Sqft $152
Subdivision Harvest Park
MLS Listing ID 21907231
Sold Date 04/20/23
Bedrooms 4
Full Baths 3
HOA Fees $46/qua
HOA Y/N Yes
Year Built 2019
Tax Year 2020
Lot Size 6,969 Sqft
Acres 0.16
Property Description
Welcome home to a 2019 Pulte new build in the desirable Harvest Park neighborhood. This 4 BR 3 BA home is what youave been waiting for. You will feel the warmth upon entering the open main level floor plan with vaulted ceilings that include a full bath and bedroom. The spacious kitchen with a huge island is ideal for hosting guests, boasting stainless steel appliances, soft-close cabinets, and a walk-in pantry. All 3 bedrooms upstairs wrap around the loft and a beautiful Master Suite. The fenced-in backyard is perfect for relaxing with the 15x27 patio connected to the original 10x10 patio. The home is still under the original Pulte Warranty. The community park is a few minutes walk. You're near retail and have easy interstate access nearby.
Location
State IN
County Boone
Rooms
Main Level Bedrooms 1
Interior
Interior Features Attic Access, Raised Ceiling(s), Walk-in Closet(s), Eat-in Kitchen, Entrance Foyer, Hi-Speed Internet Availbl, Network Ready, Center Island, Pantry
Cooling Central Electric
Equipment Smoke Alarm
Fireplace Y
Appliance Dishwasher, Dryer, Electric Water Heater, Disposal, MicroHood, Gas Oven, Washer, Water Softener Owned
Exterior
Garage Spaces 2.0
Utilities Available Cable Available, Gas Nearby, Water Connected
Building
Story Two
Foundation Poured Concrete, Slab
Water Municipal/City
Architectural Style TraditonalAmerican
Structure Type Vinyl Siding
New Construction true
Schools
Elementary Schools Perry Worth Elementary School
Middle Schools Lebanon Middle School
High Schools Lebanon Senior High School
School District Lebanon Community School Corp
Others
HOA Fee Include Association Builder Controls, Entrance Common, Maintenance, ParkPlayground, Management, Snow Removal
Ownership Mandatory Fee
Read Less
Want to know what your home might be worth? Contact us for a FREE valuation!

Our team is ready to help you sell your home for the highest possible price ASAP

© 2024 Listings courtesy of MIBOR as distributed by MLS GRID. All Rights Reserved.





