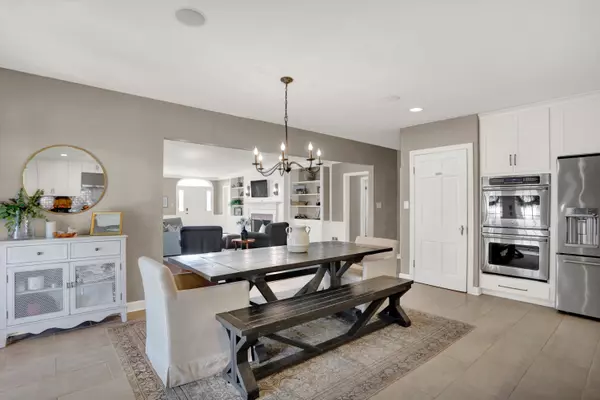$725,000
$725,000
For more information regarding the value of a property, please contact us for a free consultation.
5376 Sheridan RD Westfield, IN 46062
4 Beds
3 Baths
4,074 SqFt
Key Details
Sold Price $725,000
Property Type Single Family Home
Sub Type Single Family Residence
Listing Status Sold
Purchase Type For Sale
Square Footage 4,074 sqft
Price per Sqft $177
Subdivision No Subdivision
MLS Listing ID 21903189
Sold Date 04/26/23
Bedrooms 4
Full Baths 2
Half Baths 1
HOA Y/N No
Year Built 1937
Tax Year 2022
Lot Size 3.000 Acres
Acres 3.0
Property Description
Fall in love with this stunning updated farmhouse, complete with your own 100-year-old horse barn, carriage house and 3 acres of countryside. This beautiful home boasts traditional charm & modern updates - best of both worlds. The fully-equipped kitchen is a dream, with stainless steel appliances, ample storage, and plenty of counter space. The main home features 4 bedrooms and 2.5 bathrooms, each thoughtfully updated with modern fixtures and stylish finishes. You'll love the master suite, with its large closet and spa-like bathroom. The barn and charming carriage house offer additional storage or a beautiful place to entertain. This property is truly a rare find. Don't miss this once-in-a-lifetime opportunity to own a piece of the country!
Location
State IN
County Hamilton
Rooms
Basement Unfinished, Crawl Space
Main Level Bedrooms 4
Kitchen Kitchen Country, Kitchen Updated
Interior
Interior Features Attic Stairway, Built In Book Shelves, Hardwood Floors, WoodWorkStain/Painted, Breakfast Bar, Paddle Fan, Eat-in Kitchen, Hi-Speed Internet Availbl, Center Island, Pantry
Cooling Central Electric
Fireplaces Number 2
Fireplaces Type Basement, Living Room, Masonry, Woodburning Fireplce
Equipment Radon System, Security Alarm Monitored
Fireplace Y
Appliance Gas Cooktop, Dishwasher, Microwave, Double Oven, Refrigerator, Electric Water Heater, Humidifier, Water Softener Owned
Exterior
Exterior Feature Barn Storage, Out Building With Utilities
Garage Spaces 3.0
Utilities Available Electricity Connected, Gas, Septic System, Well
Building
Story One
Foundation Block
Water Private Well
Architectural Style Craftsman, Ranch
Structure Type Cement Siding
New Construction false
Schools
Elementary Schools Washington Woods Elementary School
Middle Schools Westfield Middle School
High Schools Westfield High School
School District Westfield-Washington Schools
Read Less
Want to know what your home might be worth? Contact us for a FREE valuation!

Our team is ready to help you sell your home for the highest possible price ASAP

© 2025 Listings courtesy of MIBOR as distributed by MLS GRID. All Rights Reserved.





