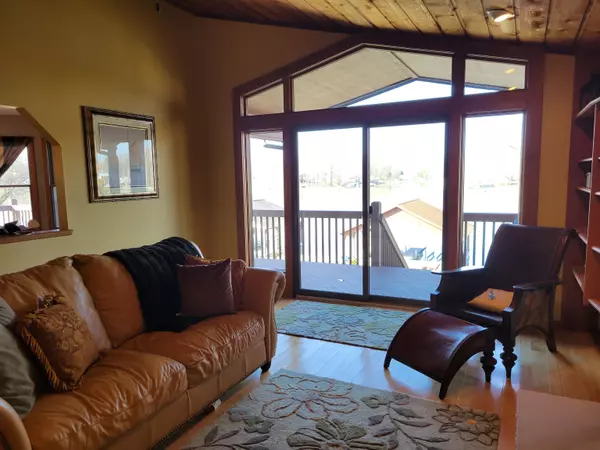$750,000
$750,000
For more information regarding the value of a property, please contact us for a free consultation.
1360 NE Santee DR Greensburg, IN 47240
3 Beds
4 Baths
3,277 SqFt
Key Details
Sold Price $750,000
Property Type Single Family Home
Sub Type Single Family Residence
Listing Status Sold
Purchase Type For Sale
Square Footage 3,277 sqft
Price per Sqft $228
Subdivision Lake Santee
MLS Listing ID 21912308
Sold Date 04/28/23
Bedrooms 3
Full Baths 3
Half Baths 1
HOA Fees $75/ann
HOA Y/N Yes
Year Built 1987
Tax Year 2023
Lot Size 0.400 Acres
Acres 0.4
Property Description
Beautiful 3 BD, 3 1/2 BA home on the water at Lake Santee. This cedar home has everything you want in a lake house. Lots of views of the lake and three levels of living area to enjoy your time at the lake. Ceramic tile flooring in the kitchen/dining area and red maple hardwood in the entry and LR. Primary suite on the second floor with sitting area, bedroom, jetted tub, gas fireplace, laundry room and double sinks in bath. The basement is a great place to relax with a game room and family room with a walkout to relax in the shade. The garage has 3 deep bays, w/d hook up, sink and service door. There's a gentle slope to the boathouse with 2 slips for boats. A firepit by the water will be your favorite place to gather in the evening.
Location
State IN
County Decatur
Rooms
Basement Finished
Main Level Bedrooms 2
Interior
Interior Features Built In Book Shelves, Cathedral Ceiling(s), Hardwood Floors
Heating Propane
Cooling Central Electric
Fireplaces Number 2
Fireplaces Type Bedroom, Living Room
Fireplace Y
Appliance Dishwasher, Gas Water Heater, Microwave, Electric Oven, Refrigerator, Bar Fridge
Exterior
Exterior Feature Balcony, Dock, Outdoor Fire Pit
Garage Spaces 3.0
Building
Story Three Or More
Foundation Concrete Perimeter, Block
Water Community Water
Architectural Style Multi-Level, TraditonalAmerican
Structure Type Cedar, Stone
New Construction false
Schools
Elementary Schools North Decatur Elementary School
High Schools North Decatur Jr-Sr High School
School District Decatur County Community Schools
Others
HOA Fee Include Association Home Owners, Clubhouse, Entrance Common, Insurance, Maintenance, Nature Area, ParkPlayground, Management, Security, Tennis Court(s)
Ownership Mandatory Fee
Read Less
Want to know what your home might be worth? Contact us for a FREE valuation!

Our team is ready to help you sell your home for the highest possible price ASAP

© 2025 Listings courtesy of MIBOR as distributed by MLS GRID. All Rights Reserved.





