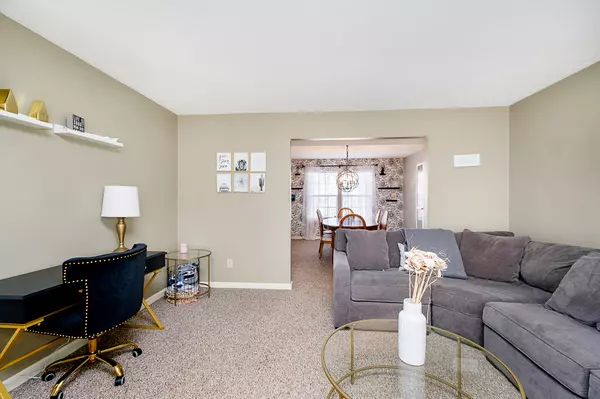$273,000
$259,900
5.0%For more information regarding the value of a property, please contact us for a free consultation.
751 Pioneer Woods DR Indianapolis, IN 46224
3 Beds
3 Baths
2,204 SqFt
Key Details
Sold Price $273,000
Property Type Single Family Home
Sub Type Single Family Residence
Listing Status Sold
Purchase Type For Sale
Square Footage 2,204 sqft
Price per Sqft $123
Subdivision Speedway Woods
MLS Listing ID 21907701
Sold Date 04/28/23
Bedrooms 3
Full Baths 2
Half Baths 1
HOA Fees $20/ann
HOA Y/N Yes
Year Built 1997
Tax Year 2021
Lot Size 8,276 Sqft
Acres 0.19
Property Description
Welcome to your clean and colorful 3 bed, 2.5 bath home in Speedway Woods! Vaulted ceilings and tons of windows keep this home airy and full of natural light, with a backyard view that allows you to see for miles. The large loft area upstairs makes a great second living space. The master bedroom boasts a nicely updated bath with garden tub AND walk-in shower. The main floor living area is open to the kitchen, as well as a great screened porch and fenced back yard. Enjoy the porch all summer, and the cozy fireplace all winter! One walk through this house will tell you it has been updated and lovingly maintained. Nothing left to do here but call it home and enjoy!
Location
State IN
County Marion
Rooms
Kitchen Kitchen Updated
Interior
Interior Features Attic Access, Built In Book Shelves, Cathedral Ceiling(s), Eat-in Kitchen, Center Island, Pantry
Heating Forced Air, Gas
Cooling Central Electric
Fireplaces Number 1
Fireplaces Type Family Room, Gas Log
Equipment Smoke Alarm
Fireplace Y
Appliance Dishwasher, Disposal, MicroHood, Gas Oven, Refrigerator, Gas Water Heater
Exterior
Garage Spaces 2.0
Utilities Available Cable Available
Building
Story Two
Foundation Block
Water Municipal/City
Architectural Style TraditonalAmerican
Structure Type Vinyl With Brick
New Construction false
Schools
School District Msd Wayne Township
Others
HOA Fee Include Association Builder Controls, Association Home Owners, Entrance Common
Ownership Mandatory Fee
Read Less
Want to know what your home might be worth? Contact us for a FREE valuation!

Our team is ready to help you sell your home for the highest possible price ASAP

© 2025 Listings courtesy of MIBOR as distributed by MLS GRID. All Rights Reserved.





