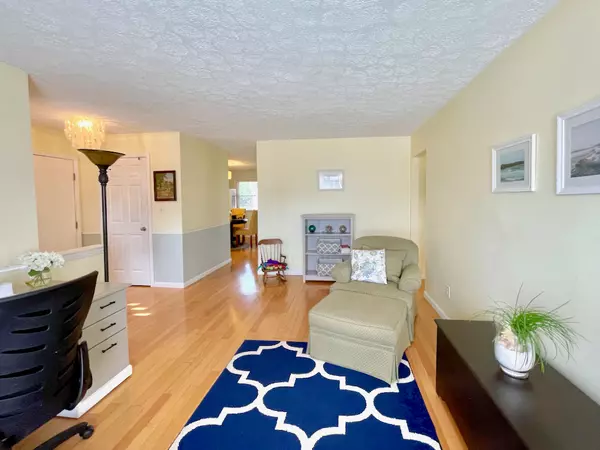$275,000
$265,000
3.8%For more information regarding the value of a property, please contact us for a free consultation.
556 Queenswood DR Indianapolis, IN 46217
3 Beds
2 Baths
1,588 SqFt
Key Details
Sold Price $275,000
Property Type Single Family Home
Sub Type Single Family Residence
Listing Status Sold
Purchase Type For Sale
Square Footage 1,588 sqft
Price per Sqft $173
Subdivision Hill Valley Estates
MLS Listing ID 21910154
Sold Date 05/01/23
Bedrooms 3
Full Baths 2
HOA Y/N No
Year Built 1974
Tax Year 2022
Lot Size 0.310 Acres
Acres 0.31
Property Description
This lovely home in the sought-after Hill Valley Estates neighborhood features 3 bedrooms and 2 full baths. The bathrooms have been completely remodeled to give them a fresh look. The interior and exterior are repainted. In 2020, new flooring installed in the bedrooms. The home boasts a new HVAC system in 2018, ensuring a comfortable living environment. Too many updates to mention. One of the many standout features of this home is the large deck with a privacy fence, providing a perfect space for outdoor entertaining & relaxation. There is also a nice size storage shed. The circular floor plan creates a natural flow throughout the home, adding to its overall charm. This adorable and move-in-ready home is waiting for you
Location
State IN
County Marion
Rooms
Main Level Bedrooms 3
Kitchen Kitchen Galley, Kitchen Updated
Interior
Interior Features Pantry, Screens Complete
Heating Heat Pump
Cooling Central Electric
Equipment Not Applicable
Fireplace Y
Appliance Electric Cooktop, Dishwasher, Disposal, Gas Water Heater, Microwave, Electric Oven, Refrigerator, Water Softener Owned
Exterior
Exterior Feature Barn Mini
Garage Spaces 2.0
Utilities Available Cable Available, Electricity Connected
Building
Story One
Foundation Slab
Water Municipal/City
Architectural Style Ranch
Structure Type Brick
New Construction false
Schools
High Schools Perry Meridian High School
School District Perry Township Schools
Read Less
Want to know what your home might be worth? Contact us for a FREE valuation!

Our team is ready to help you sell your home for the highest possible price ASAP

© 2024 Listings courtesy of MIBOR as distributed by MLS GRID. All Rights Reserved.





