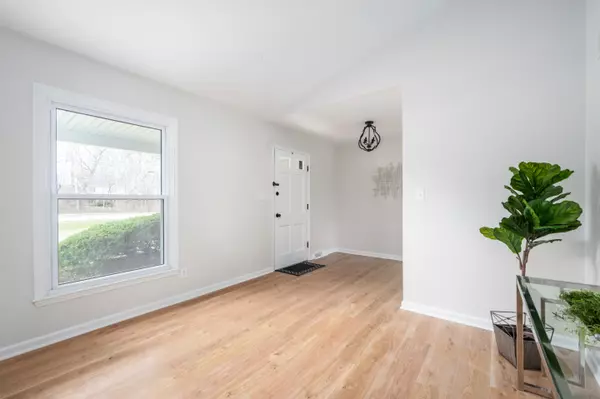$475,000
$475,000
For more information regarding the value of a property, please contact us for a free consultation.
3317 E 116th ST Carmel, IN 46033
4 Beds
3 Baths
2,952 SqFt
Key Details
Sold Price $475,000
Property Type Single Family Home
Sub Type Single Family Residence
Listing Status Sold
Purchase Type For Sale
Square Footage 2,952 sqft
Price per Sqft $160
Subdivision Woodland Springs
MLS Listing ID 21910859
Sold Date 05/01/23
Bedrooms 4
Full Baths 3
HOA Fees $25/ann
HOA Y/N Yes
Year Built 1967
Tax Year 2022
Lot Size 0.520 Acres
Acres 0.52
Property Description
Welcome to this beautifully remodeled Carmel home! As you enter through the front door, you are greeted by a spacious foyer that leads to a large living/dining space. The open concept living room boasts a large fireplace and doors that let in an abundance of natural light, highlighting the stunning luxury vinyl plank. The kitchen is a chef's dream, featuring stainless steel appliances, quartz countertops, and plenty of cabinet space for all your storage needs. The adjacent dining area is perfect for hosting intimate dinners or large gatherings. Upstairs, you will find three generously sized bedrooms, each with ample closet space & LVP flooring. Owner's features an en-suite bathroom w/gorgeous fixtures. Added bonus 1st floor bedroom.
Location
State IN
County Hamilton
Rooms
Basement Partial, Sump Pump
Main Level Bedrooms 1
Interior
Interior Features Attic Access
Heating Forced Air, Gas
Cooling Central Electric
Fireplaces Number 1
Fireplaces Type Family Room
Equipment Smoke Alarm
Fireplace Y
Appliance Dishwasher, Disposal, Microwave, Refrigerator, MicroHood, Gas Water Heater
Exterior
Garage Spaces 2.0
Utilities Available Cable Connected
View Y/N false
Building
Story Tri-Level
Foundation Concrete Perimeter
Water Municipal/City
Architectural Style TraditonalAmerican
Structure Type Wood With Stone
New Construction false
Schools
Elementary Schools Mohawk Trails Elementary School
Middle Schools Clay Middle School
School District Carmel Clay Schools
Others
HOA Fee Include Association Home Owners
Ownership Mandatory Fee
Read Less
Want to know what your home might be worth? Contact us for a FREE valuation!

Our team is ready to help you sell your home for the highest possible price ASAP

© 2024 Listings courtesy of MIBOR as distributed by MLS GRID. All Rights Reserved.






