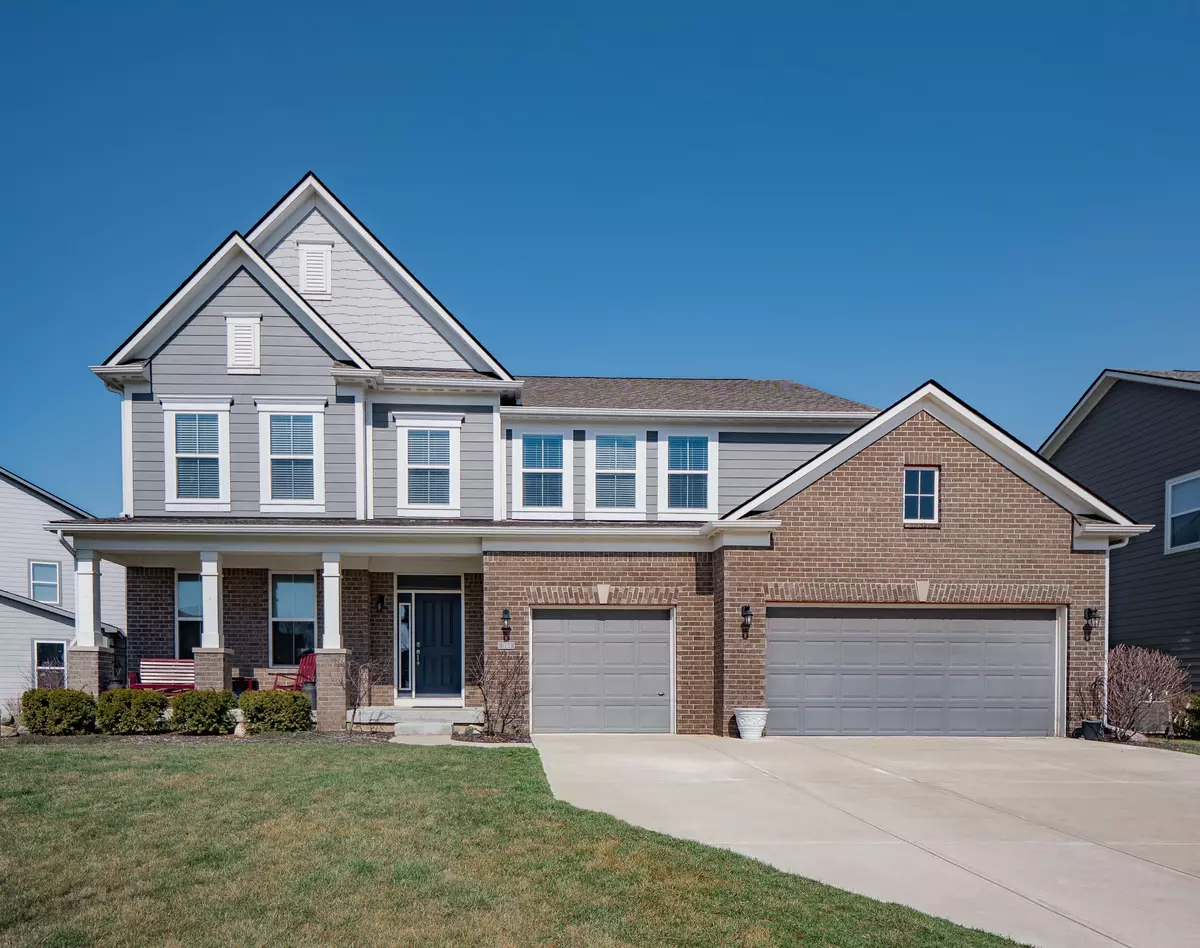$550,000
$560,000
1.8%For more information regarding the value of a property, please contact us for a free consultation.
11914 Whisper Ridge DR Noblesville, IN 46060
4 Beds
3 Baths
4,721 SqFt
Key Details
Sold Price $550,000
Property Type Single Family Home
Sub Type Single Family Residence
Listing Status Sold
Purchase Type For Sale
Square Footage 4,721 sqft
Price per Sqft $116
Subdivision Turnberry
MLS Listing ID 21909517
Sold Date 05/05/23
Bedrooms 4
Full Baths 2
Half Baths 1
HOA Fees $41/ann
HOA Y/N Yes
Year Built 2017
Tax Year 2021
Lot Size 10,454 Sqft
Acres 0.24
Property Description
Spacious 4 Bedroom One Owner home. Concord floor plan features an open main floor w laminate wood floors, Home Office, Formal DR & full Bsmt. Eat-in Gourmet Kitchen w quartz counters, SS apps, lg island & walk-in pantry. Great Rm w gas fireplace is open to the kitchen w views of backyard. Primary Suite offers tray ceiling, private bath w dbl sink vanity, upgraded tile shower w built-in bench seat, & lg WIC. Upstairs Loft provides add flex space. Bedrms 2-4 have lg windows & WIC's & share upgraded bath w quartz counters & tub/shower. Convenient 2nd floor laundry. Full unfin bsmt w egress window & plenty of storage space is plumbed for full BA. Enjoy summer entertaining w new deck & rear patio. Located near HTC & walkable to Finch Creek Park
Location
State IN
County Hamilton
Rooms
Basement Ceiling - 9+ feet, Roughed In, Unfinished, Egress Window(s)
Interior
Interior Features Tray Ceiling(s), Walk-in Closet(s), Hardwood Floors, Screens Complete, Windows Vinyl, Wood Work Painted, Entrance Foyer, Center Island, Pantry
Cooling Central Electric
Fireplaces Number 1
Fireplaces Type Gas Log, Great Room
Equipment Smoke Alarm
Fireplace Y
Appliance Gas Cooktop, Dishwasher, Disposal, MicroHood, Double Oven, Electric Water Heater
Exterior
Garage Spaces 3.0
Utilities Available Cable Available, Gas
Building
Story Two
Foundation Concrete Perimeter
Water Municipal/City
Architectural Style TraditonalAmerican, Two Story
Structure Type Brick, Cement Siding
New Construction false
Schools
School District Hamilton Southeastern Schools
Others
HOA Fee Include Association Builder Controls, Insurance, Maintenance, ParkPlayground
Ownership Mandatory Fee
Read Less
Want to know what your home might be worth? Contact us for a FREE valuation!

Our team is ready to help you sell your home for the highest possible price ASAP

© 2024 Listings courtesy of MIBOR as distributed by MLS GRID. All Rights Reserved.






