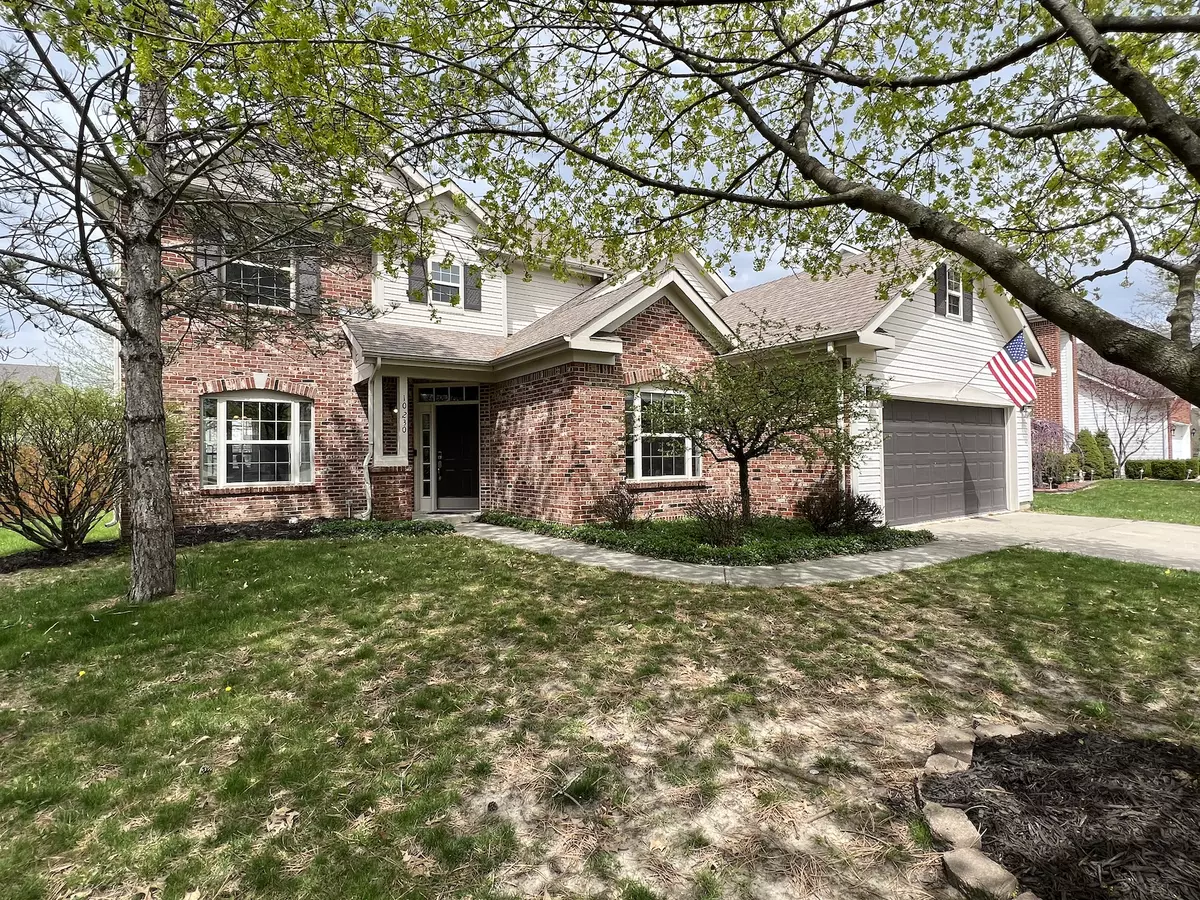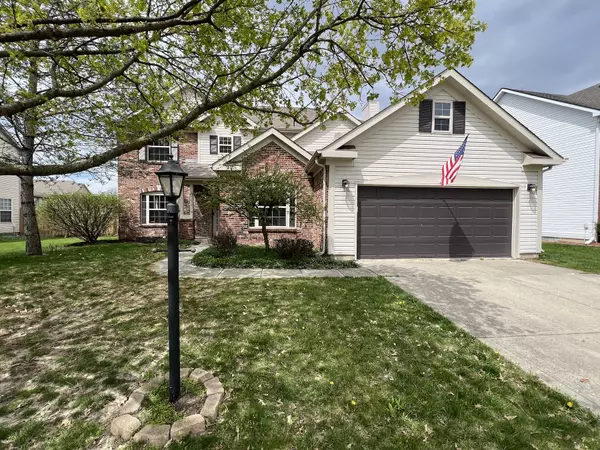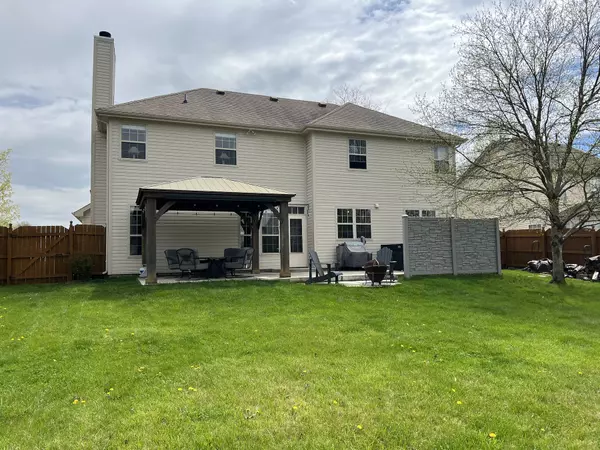$410,000
$400,000
2.5%For more information regarding the value of a property, please contact us for a free consultation.
10230 Night Hawk DR Fishers, IN 46037
4 Beds
3 Baths
2,301 SqFt
Key Details
Sold Price $410,000
Property Type Single Family Home
Sub Type Single Family Residence
Listing Status Sold
Purchase Type For Sale
Square Footage 2,301 sqft
Price per Sqft $178
Subdivision Fox Run
MLS Listing ID 21913789
Sold Date 05/12/23
Bedrooms 4
Full Baths 2
Half Baths 1
HOA Fees $20/ann
HOA Y/N Yes
Year Built 1996
Tax Year 2021
Lot Size 9,583 Sqft
Acres 0.22
Property Description
Updated!!! Two-story entry w/all new flooring & baseboards on main level. Enjoy office area, living rm, family rm, dining rm, kitchen & eat-in area on main level. Completely remodeled kitchen w/all appliances including large wine fridge. 4 bedrooms & 2 full baths upstairs. Bathrooms remodeled (new vanities, toilets, plumbing fixtures, shower tub combos, fixtures, lighting, mirrors, flooring, baseboards & shiplap).Whole house painted inside/outside in late(18). New lighting & ceiling fans throughout. All new plumbing shut off valves (entire house). New stone wall around fireplace w/new insert (21). Out back you will find new concrete patio, hot tub(20), pavilion(21). Fully fenced backyard w/new stain(22) and mini barn for extra storage.
Location
State IN
County Hamilton
Rooms
Kitchen Kitchen Updated
Interior
Interior Features Attic Pull Down Stairs, Entrance Foyer, Paddle Fan, Hi-Speed Internet Availbl, Eat-in Kitchen, Pantry, Walk-in Closet(s), Windows Vinyl
Heating Forced Air, Gas
Cooling Central Electric
Fireplaces Number 1
Fireplaces Type Family Room
Equipment Smoke Alarm
Fireplace Y
Appliance Dishwasher, Disposal, MicroHood, Electric Oven, Refrigerator, Gas Water Heater
Exterior
Exterior Feature Barn Mini
Garage Spaces 2.0
Utilities Available Cable Available, Gas
Building
Story Two
Foundation Slab
Water Municipal/City
Architectural Style TraditonalAmerican, Two Story
Structure Type Vinyl With Brick
New Construction false
Schools
School District Hamilton Southeastern Schools
Others
HOA Fee Include Maintenance, Snow Removal
Ownership Mandatory Fee
Read Less
Want to know what your home might be worth? Contact us for a FREE valuation!

Our team is ready to help you sell your home for the highest possible price ASAP

© 2025 Listings courtesy of MIBOR as distributed by MLS GRID. All Rights Reserved.





