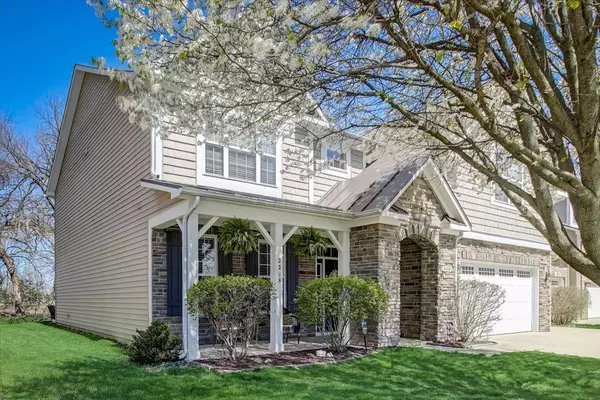$372,500
$375,000
0.7%For more information regarding the value of a property, please contact us for a free consultation.
3308 Paisley Pointe Whitestown, IN 46075
3 Beds
3 Baths
3,036 SqFt
Key Details
Sold Price $372,500
Property Type Single Family Home
Sub Type Single Family Residence
Listing Status Sold
Purchase Type For Sale
Square Footage 3,036 sqft
Price per Sqft $122
Subdivision Walker Farms
MLS Listing ID 21914310
Sold Date 05/22/23
Bedrooms 3
Full Baths 2
Half Baths 1
HOA Fees $17
HOA Y/N Yes
Year Built 2006
Tax Year 2021
Lot Size 8,712 Sqft
Acres 0.2
Property Description
Come feel right at home w/ this incredibly updated 3 bed 2.5 bath home in popular Walker Farms. Walk right in & feel welcomed w/ new waterproof laminate flooring, fresh paint, and updated kitchen appliances (all new within 2 years). Expansive family room with views of tree-lined backyard leads to main floor office/flex space. Room could be converted to 4th bedroom. Upstairs you'll find plenty of storage & numerous options with big loft. Primary bedroom has massive en-suite with huge walk in closet. Quiet cul-de-sac that allows you to walk to Panther Park and downtown Whitestown restaurants. Short bike ride away to new Public Library and Main Street Park/Splashpad.
Location
State IN
County Boone
Rooms
Kitchen Kitchen Updated
Interior
Interior Features Raised Ceiling(s), Paddle Fan, Hi-Speed Internet Availbl, Eat-in Kitchen, Programmable Thermostat, Walk-in Closet(s), Windows Vinyl
Heating Electric
Cooling Central Electric
Equipment Not Applicable
Fireplace Y
Appliance Dishwasher, Dryer, Electric Water Heater, Disposal, MicroHood, Electric Oven, Refrigerator, Washer, Water Softener Owned
Exterior
Garage Spaces 3.0
Utilities Available Cable Available
Building
Story Two
Foundation Slab
Water Municipal/City
Architectural Style TraditonalAmerican, Two Story
Structure Type Vinyl With Stone
New Construction false
Schools
Elementary Schools Perry Worth Elementary School
Middle Schools Lebanon Middle School
High Schools Lebanon Senior High School
School District Lebanon Community School Corp
Others
HOA Fee Include Insurance, Maintenance, Nature Area, ParkPlayground, Snow Removal
Ownership Mandatory Fee
Read Less
Want to know what your home might be worth? Contact us for a FREE valuation!

Our team is ready to help you sell your home for the highest possible price ASAP

© 2024 Listings courtesy of MIBOR as distributed by MLS GRID. All Rights Reserved.





