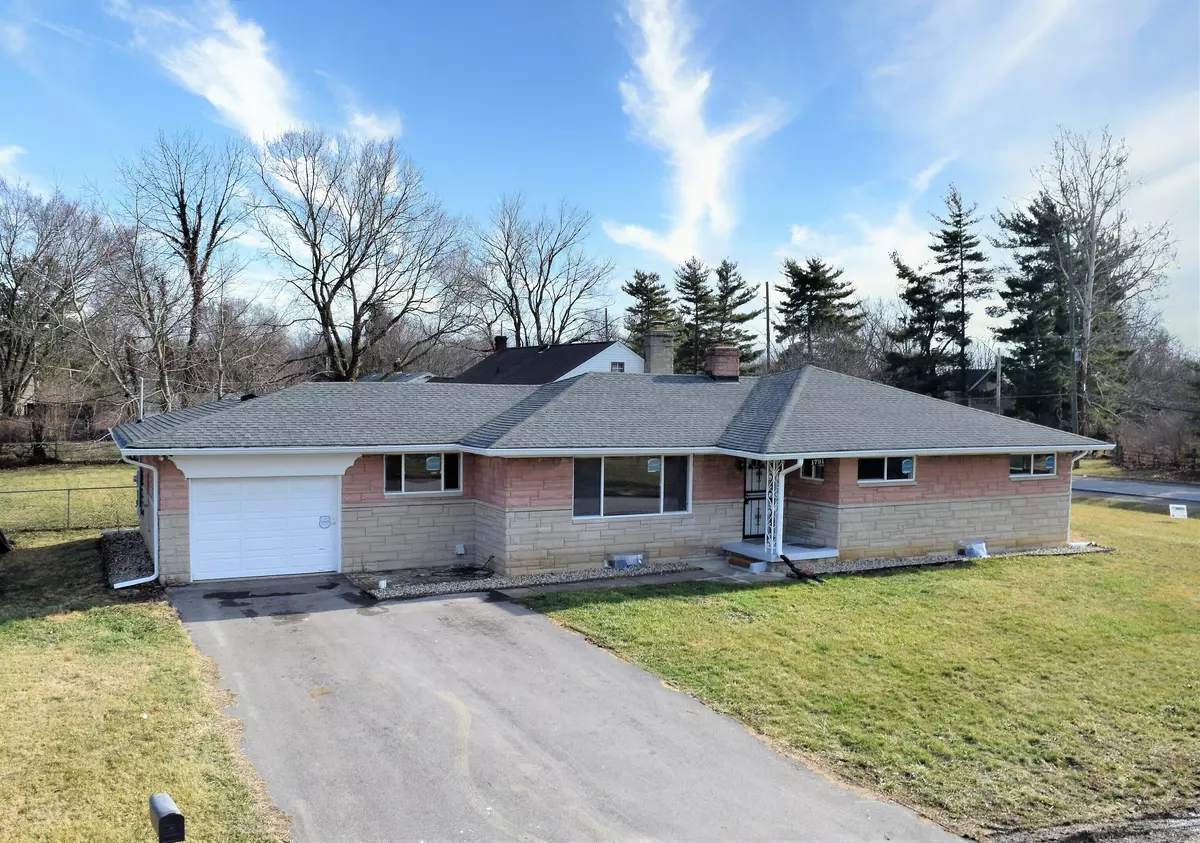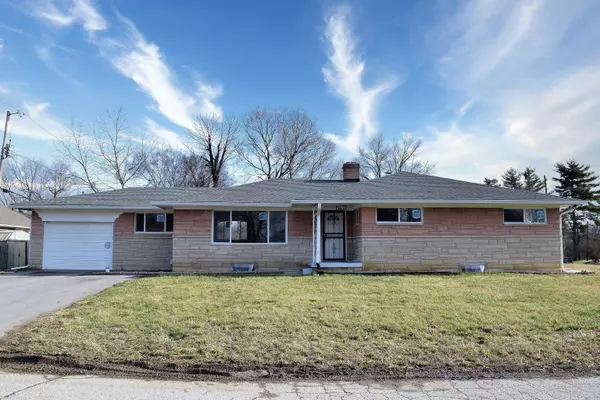$244,000
$240,000
1.7%For more information regarding the value of a property, please contact us for a free consultation.
1791 S Irvington AVE Indianapolis, IN 46203
3 Beds
2 Baths
3,232 SqFt
Key Details
Sold Price $244,000
Property Type Single Family Home
Sub Type Single Family Residence
Listing Status Sold
Purchase Type For Sale
Square Footage 3,232 sqft
Price per Sqft $75
Subdivision Ryans Michigan Hills
MLS Listing ID 21902857
Sold Date 05/23/23
Bedrooms 3
Full Baths 2
HOA Y/N No
Year Built 1957
Tax Year 2022
Lot Size 10,454 Sqft
Acres 0.24
Property Description
Move-in ready. 3200 Sq, Stone House with 10 rooms total, separate laundry room, and utility room. Sump pump. New floor, hardwood floor in all bedrooms. New windows, new refrigerator, new cooktop, new Dishwasher, and newly painted throughout. Relax, and enjoy your evening, and weekend in this full basement that has 4 rooms. Spend time together with family & friends at the beautiful yards. Close to school, shopping, and grocery. No HOA... A lot more. SELLER IS WILLING TO PAY SOME OF THE CLOSING COSTS FOR THE BUYER.
Location
State IN
County Marion
Rooms
Basement Full
Main Level Bedrooms 3
Kitchen Kitchen Some Updates
Interior
Interior Features Attic Stairway, Storms Complete, Hardwood Floors, Hi-Speed Internet Availbl, Eat-in Kitchen, Programmable Thermostat, Windows Vinyl
Heating Gas
Cooling Central Electric
Equipment Not Applicable
Fireplace Y
Appliance Gas Cooktop, Dishwasher, Gas Water Heater, Microwave, Refrigerator, Gas Oven, Water Heater, Water Softener Owned
Exterior
Exterior Feature Not Applicable
Garage Spaces 1.0
Utilities Available Cable Available, Electricity Connected, Gas Nearby, Gas
View Neighborhood
Building
Story One
Foundation Block
Water Private Well
Architectural Style Ranch
Structure Type Stone
New Construction false
Schools
High Schools Warren Central High School
School District Msd Warren Township
Read Less
Want to know what your home might be worth? Contact us for a FREE valuation!

Our team is ready to help you sell your home for the highest possible price ASAP

© 2024 Listings courtesy of MIBOR as distributed by MLS GRID. All Rights Reserved.





