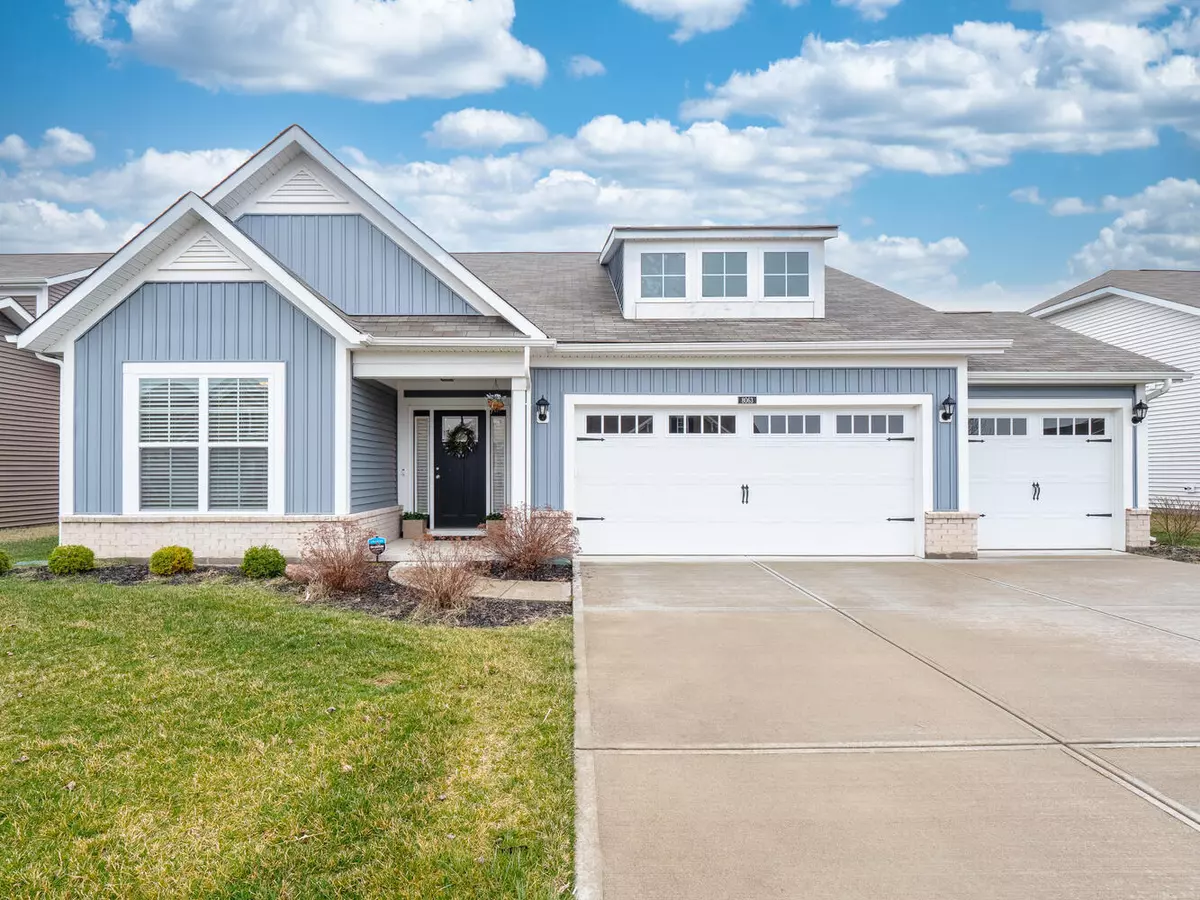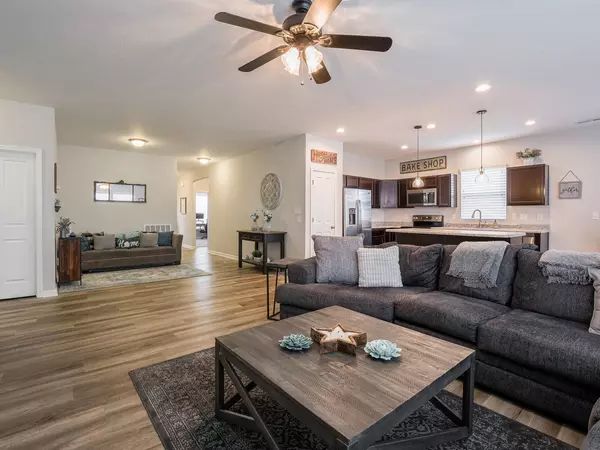$330,000
$335,000
1.5%For more information regarding the value of a property, please contact us for a free consultation.
8063 Milender BLVD Indianapolis, IN 46237
3 Beds
2 Baths
1,737 SqFt
Key Details
Sold Price $330,000
Property Type Single Family Home
Sub Type Single Family Residence
Listing Status Sold
Purchase Type For Sale
Square Footage 1,737 sqft
Price per Sqft $189
Subdivision Abbington
MLS Listing ID 21911877
Sold Date 05/26/23
Bedrooms 3
Full Baths 2
HOA Fees $37/ann
HOA Y/N Yes
Year Built 2018
Tax Year 2022
Lot Size 10,018 Sqft
Acres 0.23
Property Description
3 bed 2 bath ranch w/3 car garage on nearly .25 acre lot built in 2018. Open floor plan, 9 ft ceilings & loads of upgrades. Spacious great room w/electric fireplace & luxury vinyl plank that continues through common areas. Kitchen is a chef's dream w/large center island, pantry, stainless steel appliances & loads of prep space. Morning room overlooks backyard and patio & provides perfect space for entertaining or enjoying your morning coffee. Master retreat has a tray ceiling, bay window bump out, walk-in closet & spa-like master bath. 2 additional rooms provide more living space or the perfect home office or guest room. With all the upgrades & attention to detail this home is like new construction without the wait. Truly move-in ready!
Location
State IN
County Marion
Rooms
Main Level Bedrooms 3
Kitchen Kitchen Updated
Interior
Interior Features Cathedral Ceiling(s), Tray Ceiling(s), Center Island, Pantry, Walk-in Closet(s), Windows Vinyl, Wood Work Painted
Heating Forced Air, Gas
Cooling Central Electric
Fireplaces Number 1
Fireplaces Type Electric, Great Room
Equipment Security Alarm Paid, Smoke Alarm
Fireplace Y
Appliance Dishwasher, Electric Water Heater, Disposal, Microwave, Electric Oven, Refrigerator, Water Softener Owned
Exterior
Garage Spaces 3.0
Utilities Available Cable Available, Electricity Connected, Gas, Water Connected
View Neighborhood
Building
Story One
Foundation Slab
Water Municipal/City
Architectural Style Ranch
Structure Type Vinyl With Brick
New Construction false
Schools
Middle Schools Franklin Central Junior High
School District Franklin Township Com Sch Corp
Others
HOA Fee Include Entrance Common, Maintenance, ParkPlayground, Snow Removal, Walking Trails
Ownership Mandatory Fee
Read Less
Want to know what your home might be worth? Contact us for a FREE valuation!

Our team is ready to help you sell your home for the highest possible price ASAP

© 2025 Listings courtesy of MIBOR as distributed by MLS GRID. All Rights Reserved.





