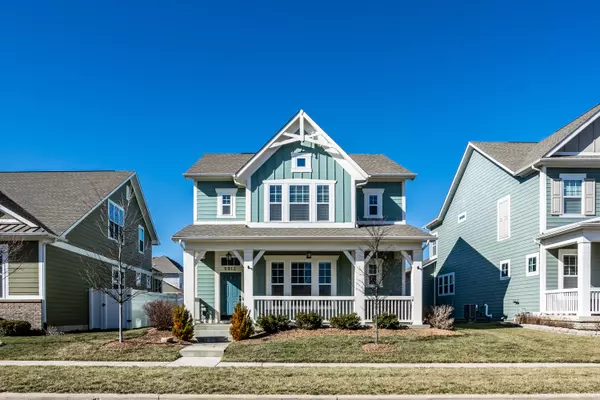$394,000
$379,900
3.7%For more information regarding the value of a property, please contact us for a free consultation.
5912 Solomon Harmon WAY Whitestown, IN 46075
3 Beds
3 Baths
2,330 SqFt
Key Details
Sold Price $394,000
Property Type Single Family Home
Sub Type Single Family Residence
Listing Status Sold
Purchase Type For Sale
Square Footage 2,330 sqft
Price per Sqft $169
Subdivision Neighborhoods At Anson
MLS Listing ID 21905806
Sold Date 06/01/23
Bedrooms 3
Full Baths 2
Half Baths 1
HOA Fees $62/ann
HOA Y/N Yes
Year Built 2016
Tax Year 2020
Lot Size 5,227 Sqft
Acres 0.12
Property Description
Welcome home to this bright classic home located in desirable Anson Develpment. From expansive front covered porch to gorgeous covered serene patio, you'll be engulfed in upgrades & luxury. Work at home in front private office. Huge KIT w/lg center island, butler's pantry, granite countertops & farm sink beckons even the modest chef & perfect for entertaining. Enjoy your morning coffee or evening beverage in lush GR cozied up to the gas fireplace or on beautiful patio w/custom privacy shades. Upstairs, the 13x10 loft provides a perfect retreat at the end of your day. Also upstairs find the primary bedroom suite w/sitting area, large walk-in shower and walk in closet, 2 additional BRs & laundry. Located close to all the amenities of Anson
Location
State IN
County Boone
Interior
Interior Features Breakfast Bar, Raised Ceiling(s), Center Island, Hardwood Floors, Hi-Speed Internet Availbl, Pantry, Walk-in Closet(s)
Heating Forced Air, Gas
Cooling Central Electric
Fireplaces Number 1
Fireplaces Type Gas Log
Equipment Smoke Alarm
Fireplace Y
Appliance Dishwasher, Dryer, Disposal, Gas Water Heater, MicroHood, Gas Oven, Refrigerator, Washer, Water Softener Owned
Exterior
Garage Spaces 2.0
Utilities Available Gas
Building
Story Two
Foundation Slab
Water Municipal/City
Architectural Style TraditonalAmerican
Structure Type Cement Siding, Stone
New Construction false
Schools
High Schools Zionsville Community High School
School District Zionsville Community Schools
Others
HOA Fee Include Insurance, Maintenance, ParkPlayground, Management, Snow Removal
Ownership Mandatory Fee
Read Less
Want to know what your home might be worth? Contact us for a FREE valuation!

Our team is ready to help you sell your home for the highest possible price ASAP

© 2024 Listings courtesy of MIBOR as distributed by MLS GRID. All Rights Reserved.





