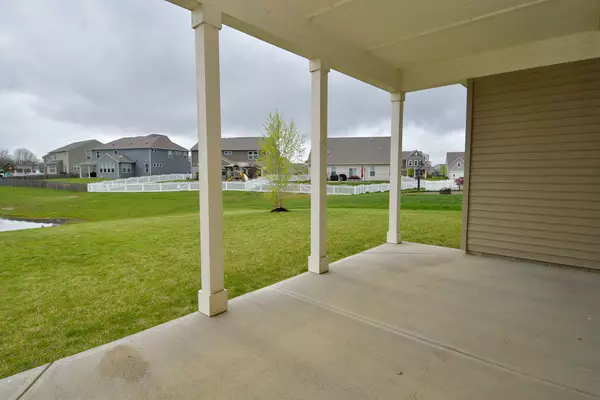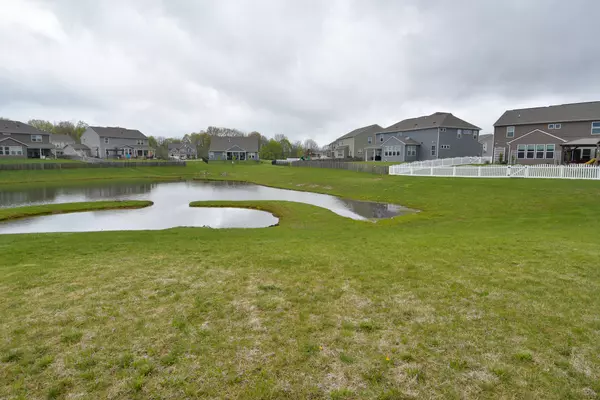$359,000
$359,000
For more information regarding the value of a property, please contact us for a free consultation.
10124 Goose Rock LN Indianapolis, IN 46239
3 Beds
2 Baths
2,092 SqFt
Key Details
Sold Price $359,000
Property Type Single Family Home
Sub Type Single Family Residence
Listing Status Sold
Purchase Type For Sale
Square Footage 2,092 sqft
Price per Sqft $171
Subdivision Fox Hollow
MLS Listing ID 21918215
Sold Date 06/02/23
Bedrooms 3
Full Baths 2
HOA Fees $41/ann
HOA Y/N Yes
Year Built 2018
Tax Year 2022
Lot Size 10,018 Sqft
Acres 0.23
Property Description
Beautiful newer build (2018), 3BR, 2FBA, 3c garage, all one level, with open floor plan, huge kitchen, and lots of windows to overlook the pond! Lg. primary BR has double sinks, a really nice 3.5' x 6' shower, & walk-in closet that also opens to the laundry room, making life easier. Tall 12' ceilings. Kitchen has built in ovens & a huge eat-in island. Granite countertops. High eff. gas furnace, oversize 80 gal. water htr., and comes with water softener. Large utility cubbies for everyone's coats, shoes, backpacks and brief cases. Back concrete patio. Lovely Fox Hollow subdivision has its own clubhouse, pool (& kiddie pool) and playground. Excellent Franklin Township schools. One owner has taken very good care of home. Easy access to I74.
Location
State IN
County Marion
Rooms
Main Level Bedrooms 3
Kitchen Kitchen Updated
Interior
Interior Features Attic Access, Breakfast Bar, Raised Ceiling(s), Tray Ceiling(s), Entrance Foyer, Eat-in Kitchen, Pantry, Windows Vinyl
Heating Forced Air, Gas
Cooling Central Electric
Fireplaces Number 1
Fireplaces Type Gas Log, Great Room
Equipment Not Applicable
Fireplace Y
Appliance Gas Cooktop, Dishwasher, Electric Water Heater, MicroHood, Oven, Double Oven
Exterior
Exterior Feature Not Applicable
Garage Spaces 3.0
Utilities Available Electricity Connected, Gas, Sewer Connected, Water Connected
View Y/N false
View None
Building
Story One
Foundation Slab
Water Municipal/City
Architectural Style Ranch, TraditonalAmerican
Structure Type Brick, Cement Siding
New Construction false
Schools
Elementary Schools South Creek Elementary
Middle Schools Franklin Central Junior High
High Schools Franklin Central High School
School District Franklin Township Com Sch Corp
Others
HOA Fee Include Association Builder Controls, Association Home Owners, Clubhouse, Entrance Common, Maintenance, ParkPlayground, Snow Removal
Ownership Mandatory Fee
Read Less
Want to know what your home might be worth? Contact us for a FREE valuation!

Our team is ready to help you sell your home for the highest possible price ASAP

© 2024 Listings courtesy of MIBOR as distributed by MLS GRID. All Rights Reserved.






