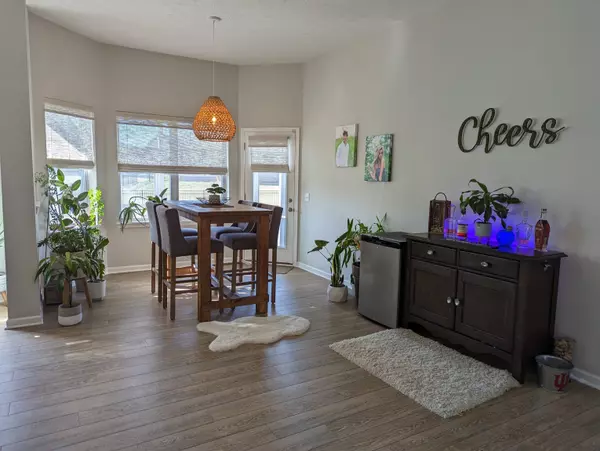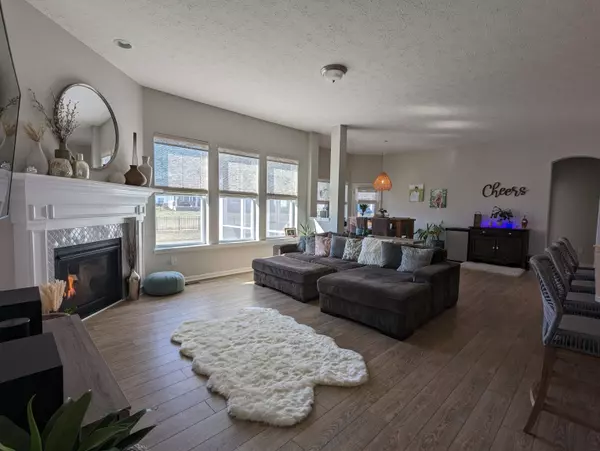$680,000
$699,000
2.7%For more information regarding the value of a property, please contact us for a free consultation.
3780 Shady Lake DR Westfield, IN 46074
4 Beds
3 Baths
4,638 SqFt
Key Details
Sold Price $680,000
Property Type Single Family Home
Sub Type Single Family Residence
Listing Status Sold
Purchase Type For Sale
Square Footage 4,638 sqft
Price per Sqft $146
Subdivision The Lakes At Shady Nook
MLS Listing ID 21911443
Sold Date 06/05/23
Bedrooms 4
Full Baths 3
HOA Fees $62/ann
HOA Y/N Yes
Year Built 2019
Tax Year 2022
Lot Size 0.310 Acres
Acres 0.31
Property Description
Just like new, but better! This Beautiful 4 BR, 3 BA Ranch home is move in Ready. Walk in the front door to see the Office w/french doors & formal Dining Room/Sitting room. This open concept floor plan has a spectacular main living area with gas fireplace, large windows which make a great entertaining area. The huge lsland in the kitchen can easily seat 6 comfortably along with a large breakfast area. The master suite is very spacious with large walk in closet & spa bathroom. The main level also features 2 additional large bedrooms w/walk in closets and full hall bath. The finished lower level offers a spacious living area along with BR#4 and full BA. Bsmt storage room is enormous. Screened in back porch is the perfect place to relax
Location
State IN
County Hamilton
Rooms
Basement Daylight/Lookout Windows, Egress Window(s), Full, Finished, Finished Ceiling, Finished Walls, Roughed In, Storage Space, Sump Pump
Main Level Bedrooms 3
Interior
Interior Features Attic Access, Breakfast Bar, Center Island, Hardwood Floors, Hi-Speed Internet Availbl, Eat-in Kitchen, Network Ready, Pantry, Programmable Thermostat, Screens Complete, Supplemental Storage, Walk-in Closet(s), Windows Thermal
Cooling Central Electric, High Efficiency (SEER 16 +)
Fireplaces Number 1
Fireplaces Type Family Room, Blower Fan, Gas Log
Equipment Smoke Alarm
Fireplace Y
Appliance Gas Cooktop, Dishwasher, Disposal, Gas Water Heater, Microwave, Double Oven, Convection Oven, Range Hood, Refrigerator, Water Softener Owned
Exterior
Exterior Feature Lighting
Garage Spaces 3.0
Utilities Available Cable Available, Electricity Connected, Gas, Water Connected
Building
Story One
Foundation Concrete Perimeter, Poured Concrete
Water Municipal/City
Architectural Style Craftsman, Ranch
Structure Type Brick, Cement Siding
New Construction false
Schools
Elementary Schools Washington Woods Elementary School
Middle Schools Westfield Middle School
High Schools Westfield High School
School District Westfield-Washington Schools
Others
HOA Fee Include Clubhouse, ParkPlayground
Ownership Mandatory Fee
Read Less
Want to know what your home might be worth? Contact us for a FREE valuation!

Our team is ready to help you sell your home for the highest possible price ASAP

© 2024 Listings courtesy of MIBOR as distributed by MLS GRID. All Rights Reserved.





