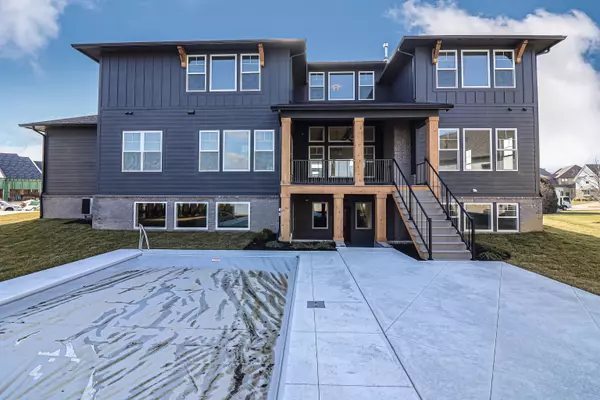$2,147,000
$2,179,900
1.5%For more information regarding the value of a property, please contact us for a free consultation.
13442 Lake Ridge LN Fishers, IN 46055
6 Beds
6 Baths
7,896 SqFt
Key Details
Sold Price $2,147,000
Property Type Single Family Home
Sub Type Single Family Residence
Listing Status Sold
Purchase Type For Sale
Square Footage 7,896 sqft
Price per Sqft $271
Subdivision Springs Of Cambridge
MLS Listing ID 21908557
Sold Date 06/12/23
Bedrooms 6
Full Baths 6
HOA Fees $58/ann
HOA Y/N Yes
Year Built 2023
Tax Year 2023
Lot Size 0.530 Acres
Acres 0.53
Property Description
FOR SALE OR TRADE - WATERFRONT - NEW CONSTRUCTION - BASEMENT - 4 CAR GARAGE - 7896 SQ FT. This home has it all! Its the perfect home for entertaining with a fabulous kitchen, including quartz countertops. Main level master suite includes a huge soaker bath & oversized walk in closet. Expansive upstairs including a large bedroom with attached double vanity bath and huge closets that could be used as a second master suite! Lower level has plenty of space and includes a custom bar, and an additional bedroom and bath. Fantastic outdoor covered porch with 2nd gas fireplace, patio and Trex deck! Tons of room for everyone! Builder warranty included. Top rated HSE Schools!
Location
State IN
County Hamilton
Rooms
Basement Ceiling - 9+ feet, Exterior Entry, Full, Finished, Finished Ceiling, Finished Walls, Walk Out
Main Level Bedrooms 2
Kitchen Kitchen Updated
Interior
Interior Features Bath Sinks Double Main, Built In Book Shelves, Center Island, Entrance Foyer, Hardwood Floors, Walk-in Closet(s), Wet Bar
Heating Forced Air, Gas
Cooling Central Electric
Fireplaces Number 2
Fireplaces Type Great Room, Outside
Equipment Smoke Alarm
Fireplace Y
Appliance Dishwasher, Disposal, Microwave, Gas Oven, Refrigerator, Water Heater
Exterior
Garage Spaces 4.0
View Y/N true
View Lake, Water
Building
Story Three Or More
Foundation Concrete Perimeter
Water Municipal/City
Architectural Style TraditonalAmerican
Structure Type Brick, Wood Siding
New Construction true
Schools
School District Hamilton Southeastern Schools
Others
HOA Fee Include Association Home Owners, ParkPlayground, Security
Ownership Mandatory Fee
Read Less
Want to know what your home might be worth? Contact us for a FREE valuation!

Our team is ready to help you sell your home for the highest possible price ASAP

© 2025 Listings courtesy of MIBOR as distributed by MLS GRID. All Rights Reserved.





