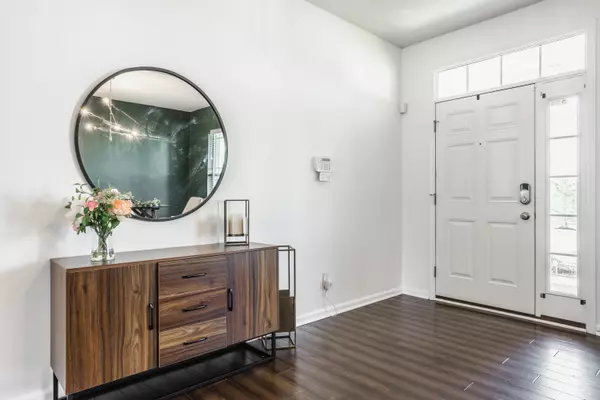$440,000
$435,000
1.1%For more information regarding the value of a property, please contact us for a free consultation.
1314 Riverbank DR Westfield, IN 46074
4 Beds
3 Baths
3,184 SqFt
Key Details
Sold Price $440,000
Property Type Single Family Home
Sub Type Single Family Residence
Listing Status Sold
Purchase Type For Sale
Square Footage 3,184 sqft
Price per Sqft $138
Subdivision Waters Edge At Springmill
MLS Listing ID 21920404
Sold Date 06/15/23
Bedrooms 4
Full Baths 2
Half Baths 1
HOA Fees $50/qua
HOA Y/N Yes
Year Built 2014
Tax Year 2022
Lot Size 9,147 Sqft
Acres 0.21
Property Description
Do not miss this! Impeccable 4 bedroom + loft and office on a prime lot overlooking the water. Over $40k in recent upgrades includes a brand new roof, new light fixtures on the main floor and new carpet and window treatments throughout (see full list in supplements). The open concept layout is further enhanced by beautiful hardwood floors extending throughout most of the main floor. The kitchen features granite countertops, stainless steel appliances and a huge center island. Other perks include a spacious loft, huge primary suite, upstairs laundry room and garage workbench area. Watch the sun rise and set over the water from your front porch. All of this, minutes from restaurants, shopping and Westfield schools!
Location
State IN
County Hamilton
Rooms
Kitchen Kitchen Updated
Interior
Interior Features Attic Access, Center Island, Entrance Foyer, Paddle Fan, Hardwood Floors, Hi-Speed Internet Availbl, Eat-in Kitchen, Pantry, Walk-in Closet(s), Windows Vinyl
Heating Forced Air, Gas
Cooling Central Electric
Equipment Smoke Alarm
Fireplace Y
Appliance Electric Cooktop, Dishwasher, Disposal, Gas Water Heater, MicroHood, Microwave, Electric Oven, Refrigerator, Water Heater
Exterior
Exterior Feature Smart Lock(s)
Garage Spaces 2.0
Utilities Available Cable Available
Waterfront true
View Y/N true
View Pond
Building
Story Two
Foundation Slab
Water Municipal/City
Architectural Style Craftsman
Structure Type Brick, Stone, Vinyl Siding
New Construction false
Schools
Middle Schools Westfield Middle School
High Schools Westfield High School
School District Westfield-Washington Schools
Others
HOA Fee Include Maintenance, ParkPlayground, Walking Trails
Ownership Mandatory Fee
Read Less
Want to know what your home might be worth? Contact us for a FREE valuation!

Our team is ready to help you sell your home for the highest possible price ASAP

© 2024 Listings courtesy of MIBOR as distributed by MLS GRID. All Rights Reserved.






