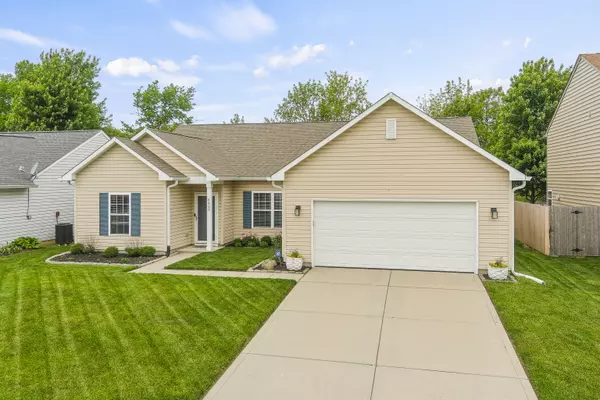$315,000
$310,000
1.6%For more information regarding the value of a property, please contact us for a free consultation.
6400 Dusty Laurel DR Whitestown, IN 46075
3 Beds
2 Baths
1,916 SqFt
Key Details
Sold Price $315,000
Property Type Single Family Home
Sub Type Single Family Residence
Listing Status Sold
Purchase Type For Sale
Square Footage 1,916 sqft
Price per Sqft $164
Subdivision Walker Farms
MLS Listing ID 21922854
Sold Date 06/16/23
Bedrooms 3
Full Baths 2
HOA Fees $17
HOA Y/N Yes
Year Built 2004
Tax Year 2021
Lot Size 10,890 Sqft
Acres 0.25
Property Description
This stunning 3bed/2bth residence is a true gem nestled in the desirable Walker Farms neighborhood. With its exceptional features, tasteful design, and spacious layout, this home offers an unparalleled living experience. The inviting foyer leads you into a bright and airy semi-open concept. Seamlessly blending the living, dining, and kitchen areas, creating the ideal space for both relaxing and entertaining. The well-appointed kitchen is an owners delight: modern appliances, ample countertop space and storage. The alluring primary bdrm features an on-suite bthrm w/ 2 walk-in closets. This homes exterior is as captivating as its interior! Beautifully landscaped, the bkyard offers a private oasis for relaxation and outdoor activities for all.
Location
State IN
County Boone
Rooms
Main Level Bedrooms 3
Kitchen Kitchen Galley, Kitchen Some Updates, Kitchen Updated
Interior
Interior Features Attic Access, Bath Sinks Double Main, Entrance Foyer, Paddle Fan, Eat-in Kitchen, Programmable Thermostat, Screens Some, Walk-in Closet(s), Windows Vinyl
Heating Forced Air, Gas
Cooling Central Electric
Fireplaces Number 1
Fireplaces Type Living Room, Primary Bedroom
Fireplace Y
Appliance Dishwasher, Disposal, Laundry Connection in Unit, MicroHood, Refrigerator, Water Heater
Exterior
Garage Spaces 2.0
Building
Story One
Foundation Slab
Water Municipal/City
Architectural Style Ranch
Structure Type Vinyl With Brick
New Construction false
Schools
Elementary Schools Perry Worth Elementary School
Middle Schools Lebanon Middle School
High Schools Lebanon Senior High School
School District Lebanon Community School Corp
Others
Ownership Mandatory Fee
Read Less
Want to know what your home might be worth? Contact us for a FREE valuation!

Our team is ready to help you sell your home for the highest possible price ASAP

© 2024 Listings courtesy of MIBOR as distributed by MLS GRID. All Rights Reserved.





