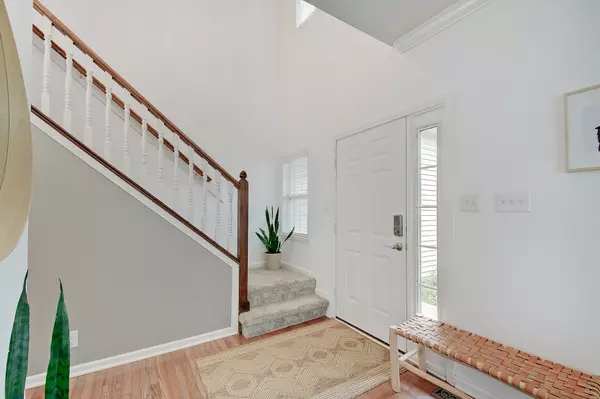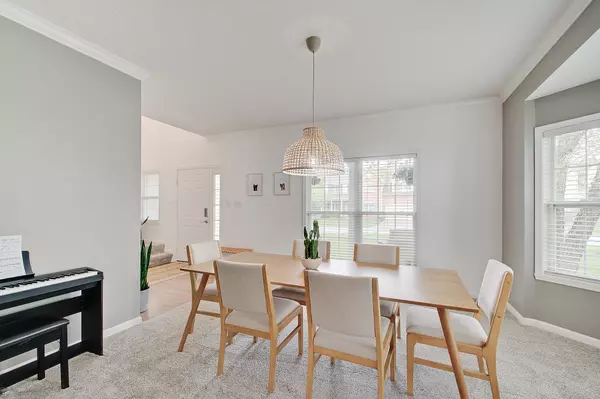$420,000
$390,000
7.7%For more information regarding the value of a property, please contact us for a free consultation.
11141 Saybrook CT Fishers, IN 46037
4 Beds
3 Baths
2,718 SqFt
Key Details
Sold Price $420,000
Property Type Single Family Home
Sub Type Single Family Residence
Listing Status Sold
Purchase Type For Sale
Square Footage 2,718 sqft
Price per Sqft $154
Subdivision Sawgrass
MLS Listing ID 21919039
Sold Date 06/15/23
Bedrooms 4
Full Baths 2
Half Baths 1
HOA Fees $35/ann
HOA Y/N Yes
Year Built 2000
Tax Year 2022
Lot Size 0.400 Acres
Acres 0.4
Property Description
Over 30K in a kitchen update including cabinets, quartz tops, stainless steel exhaust hood, vented to exterior, marble backsplash and farm style sink complete w/ traditional hardwood floors. Barn door accents the pantry and updated lighting shines through out the home. Crown molding pops in the great room w/ gas fireplace. New Carpet and new bamboo engineered hardwood in master. Jetted tub, dual sinks and organizer closet for the primary suite. Enjoy the exposed ag concrete patio off your screened in porch overlooking a half acre private yard. Oversized 2 car garage w/ storage area. New HVAC 2022
Location
State IN
County Hamilton
Rooms
Kitchen Kitchen Updated
Interior
Interior Features Raised Ceiling(s), Vaulted Ceiling(s), Center Island, Pantry, Programmable Thermostat, Walk-in Closet(s)
Heating Forced Air, Gas
Cooling Central Electric
Fireplaces Number 1
Fireplaces Type Gas Log, Great Room
Fireplace Y
Appliance Dishwasher, Dryer, Disposal, Microwave, Electric Oven, Range Hood, Refrigerator, Washer
Exterior
Garage Spaces 2.0
Building
Story Two
Foundation Block
Water Municipal/City
Architectural Style TraditonalAmerican
Structure Type Brick, Vinyl Siding
New Construction false
Schools
School District Hamilton Southeastern Schools
Others
HOA Fee Include Entrance Common, Insurance, ParkPlayground
Ownership Mandatory Fee
Read Less
Want to know what your home might be worth? Contact us for a FREE valuation!

Our team is ready to help you sell your home for the highest possible price ASAP

© 2025 Listings courtesy of MIBOR as distributed by MLS GRID. All Rights Reserved.





