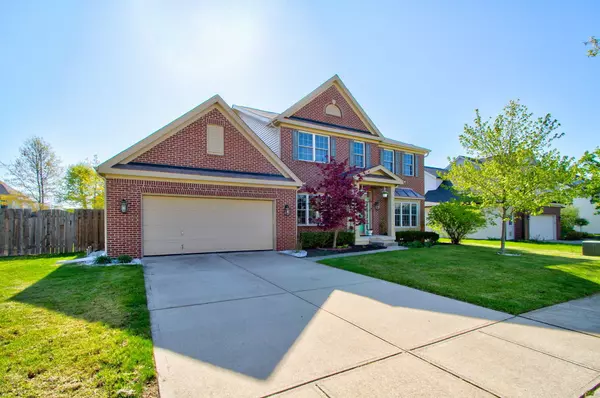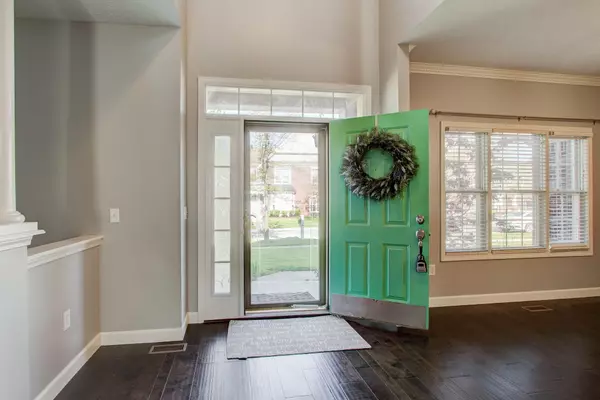$455,385
$490,000
7.1%For more information regarding the value of a property, please contact us for a free consultation.
15425 Smithfield DR Westfield, IN 46074
4 Beds
3 Baths
3,283 SqFt
Key Details
Sold Price $455,385
Property Type Single Family Home
Sub Type Single Family Residence
Listing Status Sold
Purchase Type For Sale
Square Footage 3,283 sqft
Price per Sqft $138
Subdivision Centennial
MLS Listing ID 21918432
Sold Date 06/27/23
Bedrooms 4
Full Baths 2
Half Baths 1
HOA Fees $75/qua
HOA Y/N Yes
Year Built 2005
Tax Year 2022
Lot Size 9,147 Sqft
Acres 0.21
Property Description
Great opportunity to own in Westfield's popular Centennial neighborhood. Upon entering the large entry the formal Dining Rm greets you on the left and Living or Office area greets you to the right. Walk past the stairs and you will be lead to the Large open Family Rm/Kitchen/Brkfst Rm including all SS appliances, quartz counter tops, pantry, large island & cabinets w/slow close. Finished basement w/rec area, new hot wtr htr, dual sump w/battery + rough in for a bathroom. Invite family/friends over this summer to relax in the large private fully fenced back yard w/paver patio. The 3 car tandem garage has enough space for a nice sized workshop & storage. Neighborhood amenities include pool, sledding hill, basketball, tennis, and more!
Location
State IN
County Hamilton
Rooms
Basement Daylight/Lookout Windows, Finished, Roughed In, Sump Pump w/Backup
Kitchen Kitchen Updated
Interior
Interior Features Attic Pull Down Stairs, Bath Sinks Double Main, Center Island, Paddle Fan, Walk-in Closet(s), Windows Vinyl
Heating Forced Air
Cooling Central Electric
Fireplaces Number 1
Fireplaces Type Family Room
Equipment Smoke Alarm
Fireplace Y
Appliance Dishwasher, Dryer, Disposal, Gas Water Heater, Microwave, Electric Oven, Refrigerator, Washer, Water Softener Owned
Exterior
Exterior Feature Tennis Community
Garage Spaces 3.0
Utilities Available Electricity Connected, Gas, Sewer Connected, Water Connected
View Y/N false
Building
Story Two
Foundation Concrete Perimeter, Concrete Perimeter
Water Municipal/City
Architectural Style TraditonalAmerican
Structure Type Brick, Vinyl Siding
New Construction false
Schools
Elementary Schools Maple Glen Elementary
Middle Schools Westfield Middle School
High Schools Westfield High School
School District Westfield-Washington Schools
Others
HOA Fee Include Entrance Common, Insurance, Maintenance, ParkPlayground, Management, Tennis Court(s)
Ownership Mandatory Fee
Read Less
Want to know what your home might be worth? Contact us for a FREE valuation!

Our team is ready to help you sell your home for the highest possible price ASAP

© 2025 Listings courtesy of MIBOR as distributed by MLS GRID. All Rights Reserved.





