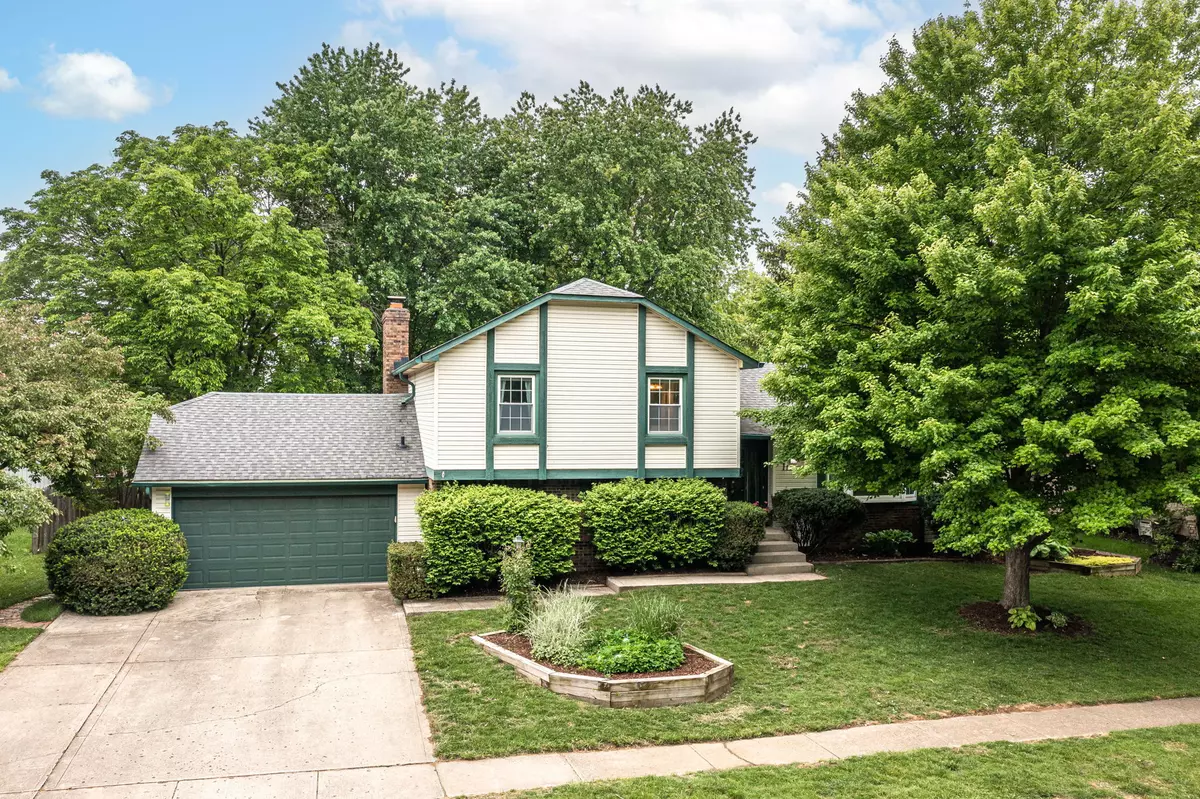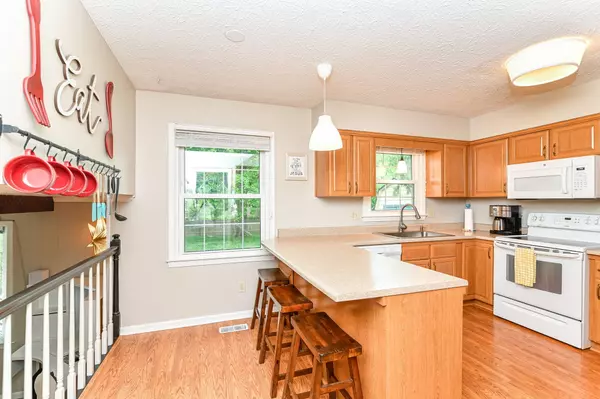$343,000
$340,000
0.9%For more information regarding the value of a property, please contact us for a free consultation.
111 Willowood LN Fishers, IN 46038
4 Beds
3 Baths
2,094 SqFt
Key Details
Sold Price $343,000
Property Type Single Family Home
Sub Type Single Family Residence
Listing Status Sold
Purchase Type For Sale
Square Footage 2,094 sqft
Price per Sqft $163
Subdivision Orchard At Sunblest
MLS Listing ID 21921426
Sold Date 06/30/23
Bedrooms 4
Full Baths 2
Half Baths 1
HOA Y/N No
Year Built 1976
Tax Year 2021
Lot Size 0.262 Acres
Acres 0.2617
Property Description
Fabulous 4 bedroom 2.5 bath in The Orchard at Sunblest! Spacious Kitchen with lots of cabinet space, breakfast bar, pantry overlooks a cozy family room with wood burning fireplace and built-in bookshelves. The main floor Full of light has a Formal and separate dining rooms offering plenty of room to entertain! Upstairs you'll find the Primary suite with full bath and two more bedrooms that share the hall full bath. 4th bedroom is located on the lower level - great for teens or an office. Relax in the privacy of the fully fenced back yard with mature trees where you'll find a large patio and shed for all of your gardening needs. Walk to Holland Park or ride your bike to the library, and the Nickel Plate Trail!
Location
State IN
County Hamilton
Rooms
Basement Finished, Partial, Walk Out
Interior
Interior Features Attic Access, Attic Pull Down Stairs, Windows Thermal, Windows Vinyl, WoodWorkStain/Painted, Breakfast Bar, Entrance Foyer
Heating Forced Air, Heat Pump, Electric
Cooling Central Electric, Heat Pump
Fireplaces Number 1
Fireplaces Type Basement, Family Room, Masonry, Woodburning Fireplce
Equipment Smoke Alarm
Fireplace Y
Appliance Dishwasher, Dryer, Disposal, Microwave, Electric Oven, Refrigerator, Washer, Electric Water Heater, Water Softener Owned
Exterior
Exterior Feature Barn Mini
Garage Spaces 2.0
Utilities Available Cable Connected
Building
Story Two
Foundation Block, Block
Water Municipal/City
Architectural Style TraditonalAmerican
Structure Type Vinyl With Brick
New Construction false
Schools
Elementary Schools New Britton Elementary School
Middle Schools Riverside Junior High
High Schools Fishers High School
School District Hamilton Southeastern Schools
Read Less
Want to know what your home might be worth? Contact us for a FREE valuation!

Our team is ready to help you sell your home for the highest possible price ASAP

© 2025 Listings courtesy of MIBOR as distributed by MLS GRID. All Rights Reserved.





