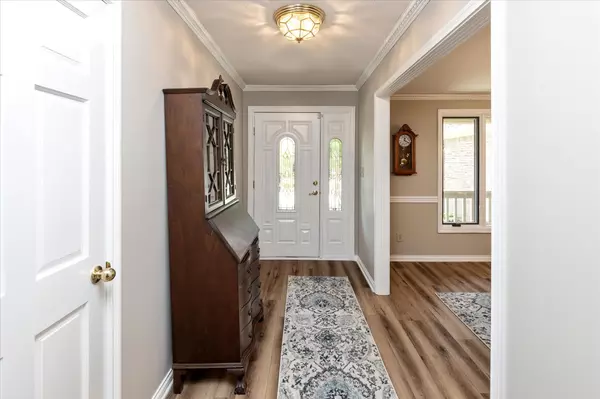$505,000
$499,000
1.2%For more information regarding the value of a property, please contact us for a free consultation.
7818 Ashtree DR Indianapolis, IN 46259
4 Beds
3 Baths
3,482 SqFt
Key Details
Sold Price $505,000
Property Type Single Family Home
Sub Type Single Family Residence
Listing Status Sold
Purchase Type For Sale
Square Footage 3,482 sqft
Price per Sqft $145
Subdivision Timberlakes
MLS Listing ID 21911207
Sold Date 07/06/23
Bedrooms 4
Full Baths 2
Half Baths 1
HOA Fees $29/ann
HOA Y/N Yes
Year Built 1996
Tax Year 2022
Lot Size 0.410 Acres
Acres 0.41
Property Description
Pride of ownership shines throughout this freshly painted brick "ranch & a half" in beautiful Timberlakes! Bright eat-in kitchen w/SS appliances (all stay!), abundant cabinet storage, workstation, center island & pantry. Versatile sunroom/flex space opens to patio & large fenced-in backyard w/basketball court. Main floor laundry, powder rm, formal dining rm, & cozy family room w/floor to ceiling gas FP. Three main floor BDs including lg primary BD w/vaulted ceiling, WIC & ensuite w/dual sinks & jetted tub, 2 additional BDs & updated full bath. New LVP flooring & carpet throughout! Upstairs loft makes a perfect bedroom/office/rec room. Home warranty offered by sellers. All this plus great schools & neighbors! Welcome home!
Location
State IN
County Marion
Rooms
Basement Partial, Roughed In, Sump Pump, Unfinished
Main Level Bedrooms 3
Kitchen Kitchen Updated
Interior
Interior Features Attic Access, Bath Sinks Double Main, Tray Ceiling(s), Vaulted Ceiling(s), Center Island, Paddle Fan, Hi-Speed Internet Availbl, Eat-in Kitchen, Pantry, Programmable Thermostat, Screens Complete, Walk-in Closet(s), Window Metal, Windows Wood, Wood Work Painted
Heating Forced Air, Gas, Heat Pump
Cooling Central Electric
Fireplaces Number 1
Fireplaces Type Gas Log
Equipment Smoke Alarm
Fireplace Y
Appliance Dishwasher, Dryer, Disposal, Gas Water Heater, Humidifier, MicroHood, Electric Oven, Refrigerator, Tankless Water Heater, Washer, Water Softener Owned
Exterior
Exterior Feature Basketball Court, Gas Grill
Garage Spaces 2.0
Utilities Available Cable Connected, Electricity Connected, Gas, Sewer Connected, Water Connected
Building
Story One and One Half
Foundation Concrete Perimeter, Block
Water Municipal/City
Architectural Style Cape Cod, TraditonalAmerican
Structure Type Brick, Cement Siding
New Construction false
Schools
Elementary Schools Mary Adams Elementary School
Middle Schools Franklin Central Junior High
High Schools Franklin Central High School
School District Franklin Township Com Sch Corp
Others
HOA Fee Include Insurance, Maintenance, Management, Snow Removal
Ownership Mandatory Fee
Read Less
Want to know what your home might be worth? Contact us for a FREE valuation!

Our team is ready to help you sell your home for the highest possible price ASAP

© 2024 Listings courtesy of MIBOR as distributed by MLS GRID. All Rights Reserved.





