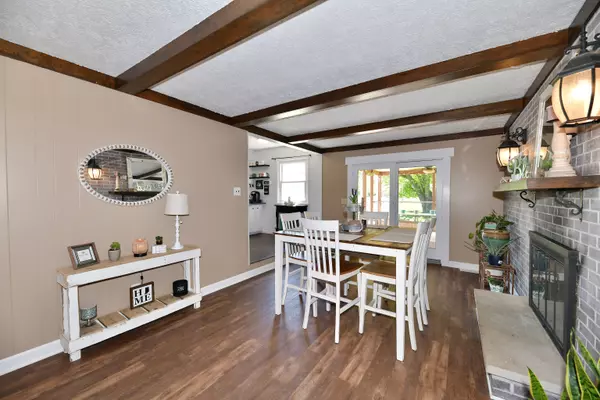$445,000
$459,900
3.2%For more information regarding the value of a property, please contact us for a free consultation.
2570 S Peachtree RD Franklin, IN 46131
4 Beds
5 Baths
3,165 SqFt
Key Details
Sold Price $445,000
Property Type Single Family Home
Sub Type Single Family Residence
Listing Status Sold
Purchase Type For Sale
Square Footage 3,165 sqft
Price per Sqft $140
Subdivision Stoneybrook
MLS Listing ID 21918996
Sold Date 07/11/23
Bedrooms 4
Full Baths 4
Half Baths 1
HOA Y/N No
Year Built 1973
Tax Year 2021
Lot Size 1.080 Acres
Acres 1.08
Property Description
NO HOA & 1+ acres located 10-15 minutes from Edinburgh shopping, Franklin College and 65 access. This beautiful home has a master suite on the main floor with HIS & HER recently updated bathrooms & CLOSETS, it's own new HVAC system, and a private patio. Plus a master suite upstairs & 2 bedrooms- all w/new flooring, trim & paint, & updated full bath. Kitchen has been recently updated & includes all appliances. Updated DR w/ new paint, flooring & gas fireplace. 1/2 ba w/ new floor, paint, sink, lights & mirror. LR has new flooring & paint. New banisters & Railings. New 2023 sump pump w/alarm. Basement has new flooring & paint & wet bar +storage. Water Heater 2020. Inground pool, stamped concrete, firepit, Minibarn, baseketball court, zipline
Location
State IN
County Johnson
Rooms
Basement Crawl Space, Finished, Finished Ceiling, Finished Walls, Partial, Roughed In, Storage Space, Sump Pump
Main Level Bedrooms 1
Kitchen Kitchen Some Updates
Interior
Interior Features Attic Access
Cooling Central Electric
Fireplaces Number 1
Fireplaces Type Dining Room, Gas Log
Fireplace Y
Appliance Dishwasher, Disposal, Gas Water Heater, Microwave, Electric Oven, Refrigerator, Water Softener Owned
Exterior
Exterior Feature Barn Mini, Basketball Court, Outdoor Fire Pit
Garage Spaces 2.0
Utilities Available Cable Connected
View Y/N true
View Neighborhood
Building
Story Two
Foundation Block, Block, Partial
Water Private Well
Architectural Style TraditonalAmerican
Structure Type Brick, Vinyl Siding
New Construction false
Schools
Elementary Schools Webb Elementary School
Middle Schools Franklin Community Middle School
High Schools Franklin Community High School
School District Franklin Community School Corp
Read Less
Want to know what your home might be worth? Contact us for a FREE valuation!

Our team is ready to help you sell your home for the highest possible price ASAP

© 2024 Listings courtesy of MIBOR as distributed by MLS GRID. All Rights Reserved.





