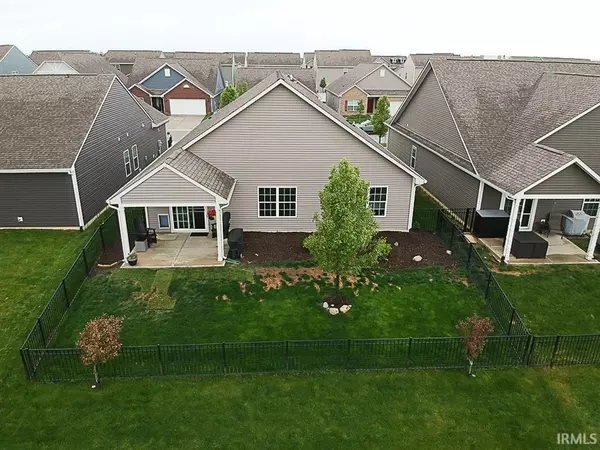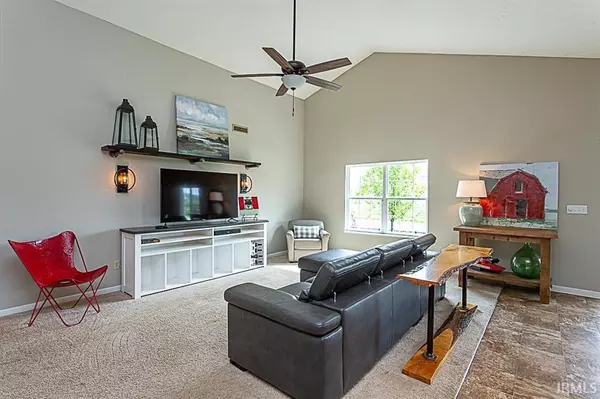$347,000
$355,000
2.3%For more information regarding the value of a property, please contact us for a free consultation.
5363 Tanglewood LN Whitestown, IN 46075
4 Beds
3 Baths
2,200 SqFt
Key Details
Sold Price $347,000
Property Type Single Family Home
Sub Type Single Family Residence
Listing Status Sold
Purchase Type For Sale
Square Footage 2,200 sqft
Price per Sqft $157
Subdivision Edmonds Creek At Anson
MLS Listing ID 21920757
Sold Date 07/19/23
Bedrooms 4
Full Baths 3
HOA Y/N No
Year Built 2018
Tax Year 2023
Lot Size 5,227 Sqft
Acres 0.12
Property Description
If you want to wake-up with the sound of nature in your backyard, this is the house for you. Very well taken care, open concept with space for everyone! Completely renovated kitchen with tile backsplash, soft-close cabinetry, over size granite island, and vintage butcher block combo countertops &floating shelving, farmhouse sink with commercial sink faucet, cold sink H2O, sub zero In laundry stays, irrigation system shows off yard, heated garage, water hose bib inside garage, cathedral ceilings across kitchen and great rooms. 2nd floor is perfect for privacy with the 4th bedroom, full bath and tv room. The covered porch will provide hours of relaxation looking at the pond and the protected wild life area. Fishing is a must!
Location
State IN
County Boone
Rooms
Main Level Bedrooms 4
Kitchen Kitchen Country
Interior
Interior Features Bath Sinks Double Main, Cathedral Ceiling(s), Entrance Foyer, Paddle Fan, In-Law Arrangement, Eat-in Kitchen, Pantry, Screens Complete, Walk-in Closet(s), Windows Vinyl
Heating Forced Air, Gas
Cooling Central Electric
Fireplaces Number 1
Fireplaces Type Insert, Gas Log, Great Room
Equipment Not Applicable
Fireplace Y
Appliance Dishwasher, Dryer, Disposal, Gas Water Heater, Kitchen Exhaust, Refrigerator, Free-Standing Freezer
Exterior
Exterior Feature Sprinkler System
Garage Spaces 2.0
View Y/N true
View Creek/Stream, Park/Greenbelt, Water
Building
Story One and One Half
Foundation Other
Water Municipal/City
Architectural Style Ranch
Structure Type Vinyl With Brick
New Construction false
Schools
Elementary Schools Perry Worth Elementary School
Middle Schools Lebanon Middle School
High Schools Lebanon Senior High School
School District Lebanon Community School Corp
Read Less
Want to know what your home might be worth? Contact us for a FREE valuation!

Our team is ready to help you sell your home for the highest possible price ASAP

© 2025 Listings courtesy of MIBOR as distributed by MLS GRID. All Rights Reserved.





