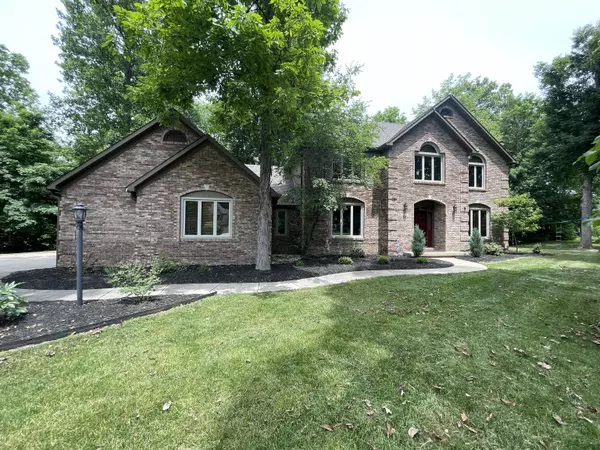$620,000
$629,000
1.4%For more information regarding the value of a property, please contact us for a free consultation.
6214 White Alder CT Avon, IN 46123
5 Beds
5 Baths
4,442 SqFt
Key Details
Sold Price $620,000
Property Type Single Family Home
Sub Type Single Family Residence
Listing Status Sold
Purchase Type For Sale
Square Footage 4,442 sqft
Price per Sqft $139
Subdivision Timber Bend
MLS Listing ID 21925346
Sold Date 07/21/23
Bedrooms 5
Full Baths 3
Half Baths 2
HOA Y/N No
Year Built 1992
Tax Year 2022
Lot Size 0.540 Acres
Acres 0.54
Property Description
WOWZA! Custom Timber Bend home beautifully updated throughout! You will not find a quality build with modern updates like this very often at this price. 5 BEDS/3 FULL & 2 HALF BATHS/3 CAR/2 FRPLC/FINISHED BASEMENT. Great curb appeal on wooded culdesac lot. Seller had been making improvements without the intentions of moving. See attachment showing improvements which include...HVAC/WINDOWS/KITCHEN & BATHS/FLOORING(hardwood, tile & vinyl plank)/FIXTURES/CUSTOM BUILT PANTRY & LAUNDRY ROOM. Main level features guest room w/full modern bath(AMAZING), updated Kitchen(quartz counters & newer appliances) open to Great Room, Office/Den, screened patio & deck. Master suite is out of this world/Large finished BSMNT/So much to say/Check out the photos!
Location
State IN
County Hendricks
Rooms
Basement Ceiling - 9+ feet, Finished, Roughed In, Sump Pump w/Backup
Main Level Bedrooms 1
Kitchen Kitchen Updated
Interior
Interior Features Attic Pull Down Stairs, Raised Ceiling(s), Center Island, Hardwood Floors, In-Law Arrangement, Eat-in Kitchen, Pantry, Programmable Thermostat, Screens Complete, Skylight(s), Walk-in Closet(s), Wood Work Stained
Heating Forced Air, Gas
Cooling Central Electric
Fireplaces Number 2
Fireplaces Type Basement, Gas Log, Great Room
Fireplace Y
Appliance Dishwasher, Disposal, Gas Water Heater, Microwave, Electric Oven, Refrigerator, Water Heater, Water Softener Owned
Exterior
Exterior Feature Outdoor Fire Pit, Playset, Sprinkler System
Garage Spaces 3.0
Utilities Available Electricity Connected, Gas, Sewer Connected, Water Connected
Building
Story Two
Foundation Concrete Perimeter
Water Municipal/City
Architectural Style TraditonalAmerican
Structure Type Brick, Cement Siding
New Construction false
Schools
High Schools Avon High School
School District Avon Community School Corp
Read Less
Want to know what your home might be worth? Contact us for a FREE valuation!

Our team is ready to help you sell your home for the highest possible price ASAP

© 2024 Listings courtesy of MIBOR as distributed by MLS GRID. All Rights Reserved.






