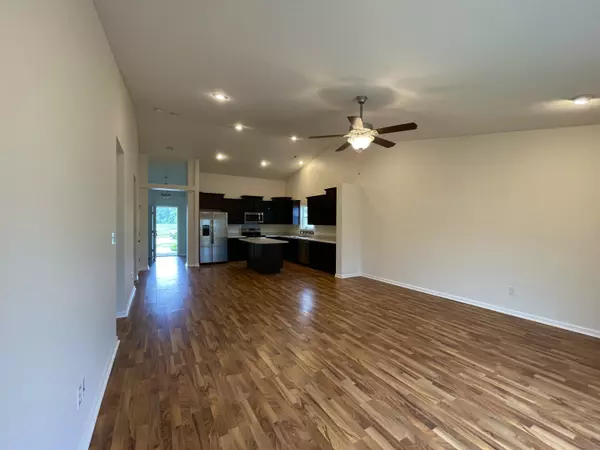$268,000
$274,000
2.2%For more information regarding the value of a property, please contact us for a free consultation.
2561 Pumpkin Patch LN Indianapolis, IN 46229
3 Beds
2 Baths
1,732 SqFt
Key Details
Sold Price $268,000
Property Type Single Family Home
Sub Type Single Family Residence
Listing Status Sold
Purchase Type For Sale
Square Footage 1,732 sqft
Price per Sqft $154
Subdivision Autumn Woods
MLS Listing ID 21926203
Sold Date 08/01/23
Bedrooms 3
Full Baths 2
HOA Fees $34/ann
HOA Y/N Yes
Year Built 2020
Tax Year 2022
Lot Size 9,147 Sqft
Acres 0.21
Property Description
Upgraded Exterior with Craftsman Columns & Board-n-Batten Shutters - 2' Extension to the Garage Side of the Home - Tray Ceilings in Master Bedroom - Vaulted Ceilings in the Entry Way, Great Room & Kitchen - Upgraded Kitchen with Staggered Twilight Cabinets & a Kitchen Island - Luxurious Master Bath with 60" Shower & a Double Bowl Vanity - Additional Lighting & Pre-Wires throughout the Home - Included Stainless Steel Appliances: Electric Range, Microwave & Dishwasher - Upgraded Flooring throughout the Home. Enjoy entertaining on your extra large concrete patio with stone knee walls that has the included grill built into them. A must see!
Location
State IN
County Hancock
Rooms
Main Level Bedrooms 3
Interior
Interior Features Attic Access
Heating Electric, Heat Pump
Cooling Central Electric
Fireplace Y
Appliance Dishwasher, Dryer, Electric Water Heater, Disposal, Microwave, Electric Oven, Range Hood, Refrigerator, Washer, Water Heater
Exterior
Garage Spaces 2.0
Building
Story One
Foundation Slab
Water Municipal/City
Architectural Style Craftsman, Ranch
Structure Type Vinyl With Brick
New Construction false
Schools
Elementary Schools Mt Comfort Elementary School
Middle Schools Mt Vernon Middle School
High Schools Mt Vernon High School
School District Mt Vernon Community School Corp
Others
Ownership Mandatory Fee
Read Less
Want to know what your home might be worth? Contact us for a FREE valuation!

Our team is ready to help you sell your home for the highest possible price ASAP

© 2025 Listings courtesy of MIBOR as distributed by MLS GRID. All Rights Reserved.





