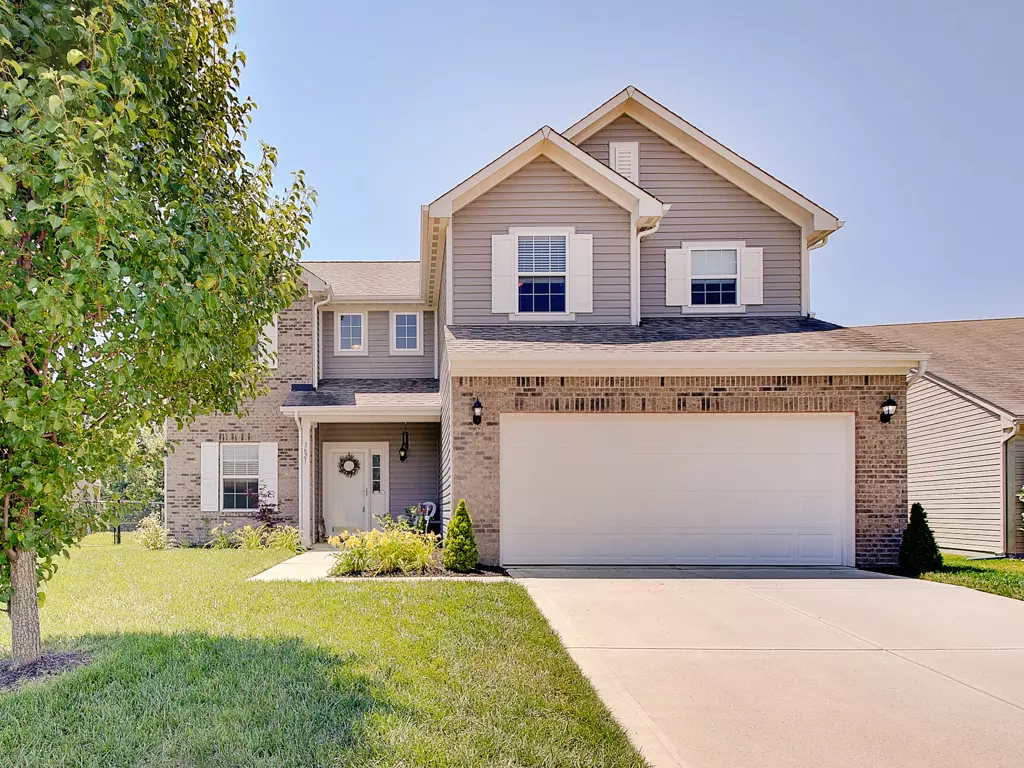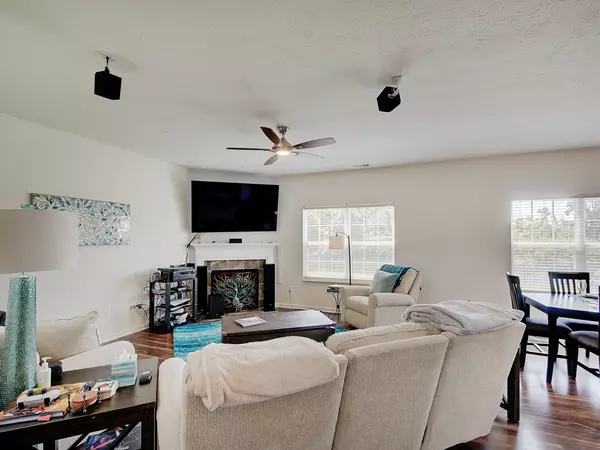$295,000
$290,000
1.7%For more information regarding the value of a property, please contact us for a free consultation.
3621 Miesha DR Indianapolis, IN 46217
4 Beds
3 Baths
2,150 SqFt
Key Details
Sold Price $295,000
Property Type Single Family Home
Sub Type Single Family Residence
Listing Status Sold
Purchase Type For Sale
Square Footage 2,150 sqft
Price per Sqft $137
Subdivision Cheyenne Lakes At Southern Dunes
MLS Listing ID 21931440
Sold Date 08/04/23
Bedrooms 4
Full Baths 2
Half Baths 1
HOA Fees $33/qua
HOA Y/N Yes
Year Built 2016
Tax Year 2022
Lot Size 6,534 Sqft
Acres 0.15
Property Description
Amazing, well Maintained 4 Bedroom+Loft, 2.5 Bath Home built in 2016 in popular Southern Dunes. Highlights & Futures include but not limited to: Open Layout; Raised Ceilings; No Carpet on Main; Large Great Room w/ Fireplace & Surround Setup; Dining Area; Kitchen w/ Stainless Appliances, Island & Pantry; Laundry/Utility Room in Main; Primary Suite w/ Coffered Ceiling, Bath w/ Garden Tub/Shower, Double Sinks & 2 Walk-in Closets; 3 other nice sized Secondary Bedrooms w/ large Closets; Loft; Garage w/ lots of Storage Space & Epoxy Floor; Large Fenced in Backyard w/ a serene Pond; Semi-Private backyard w/ NO homes behind you; Shopping, Highly rated Schools & I-465 minutes from your driveway; See it ASAP, you don't want to miss out on this one!
Location
State IN
County Marion
Rooms
Kitchen Kitchen Country
Interior
Interior Features Attic Access, Raised Ceiling(s), Tray Ceiling(s), Center Island, Paddle Fan, Pantry, Surround Sound Wiring, Walk-in Closet(s), Windows Vinyl, Wood Work Painted
Heating Electric
Cooling Central Electric
Fireplaces Number 1
Fireplaces Type Great Room
Equipment Security Alarm Paid, Smoke Alarm
Fireplace Y
Appliance Dishwasher, Electric Water Heater, Disposal, MicroHood, Electric Oven, Refrigerator, Water Softener Owned
Exterior
Exterior Feature Not Applicable
Garage Spaces 2.0
Utilities Available Cable Available
View Y/N true
View Pond
Building
Story Two
Foundation Slab
Water Municipal/City
Architectural Style TraditonalAmerican
Structure Type Brick, Vinyl Siding
New Construction false
Schools
Elementary Schools Rosa Parks Elementary School
Middle Schools Perry Meridian Middle School
High Schools Perry Meridian High School
School District Perry Township Schools
Others
HOA Fee Include Association Home Owners, Maintenance, Management
Ownership Mandatory Fee,Planned Unit Dev
Read Less
Want to know what your home might be worth? Contact us for a FREE valuation!

Our team is ready to help you sell your home for the highest possible price ASAP

© 2024 Listings courtesy of MIBOR as distributed by MLS GRID. All Rights Reserved.





