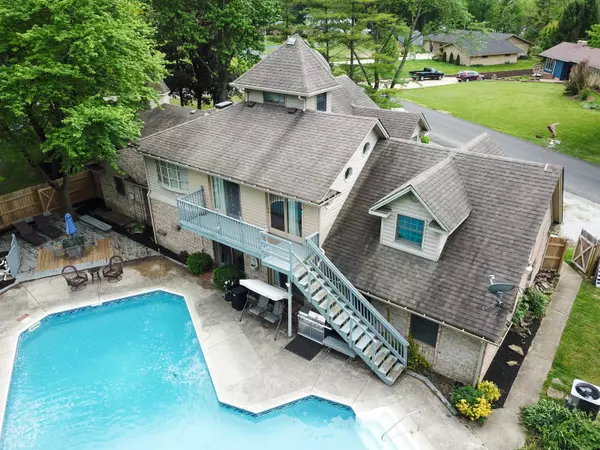$390,000
$415,000
6.0%For more information regarding the value of a property, please contact us for a free consultation.
6353 Buck Creek Pkwy Indianapolis, IN 46227
7 Beds
6 Baths
5,222 SqFt
Key Details
Sold Price $390,000
Property Type Single Family Home
Sub Type Single Family Residence
Listing Status Sold
Purchase Type For Sale
Square Footage 5,222 sqft
Price per Sqft $74
Subdivision Bantas Southwood
MLS Listing ID 21921410
Sold Date 08/10/23
Bedrooms 7
Full Baths 5
Half Baths 1
HOA Y/N No
Year Built 1948
Tax Year 2021
Lot Size 0.440 Acres
Acres 0.44
Property Description
This appealing 7-bedroom, 6-bathroom Pool home comes with a walkout basement and comptetely fenced yard! Entry to this home on every level. Features of this home are amazing. 3 Primary bedrooms, 3 kitchens, a dining room big enough for the largest gatherings, laundry on every level, newer HVAC(2020), and even trailer and boat parking. Seller has put new flooring on the main level and has maintained this home in the best possible condition. The outside features include a large concrete patio and and 4 car attached garage. The backyard is very private with views of the pool and trees. This home is minutes from downtown and fountain square and very close to shopping and schools. Finally this seller is including an HSA home warrany.
Location
State IN
County Marion
Rooms
Basement Finished, Full, Sump Pump, Walk Out
Main Level Bedrooms 3
Kitchen Kitchen Some Updates
Interior
Interior Features Hi-Speed Internet Availbl, In-Law Arrangement, Pantry, Programmable Thermostat, Skylight(s), Windows Vinyl
Heating Forced Air
Cooling Central Electric
Equipment Smoke Alarm
Fireplace Y
Appliance Dishwasher, Dryer, Disposal, Electric Oven, Gas Oven, Refrigerator, Washer, Water Heater
Exterior
Exterior Feature Barn Mini, Outdoor Fire Pit
Garage Spaces 4.0
Utilities Available Cable Connected, Electricity Connected
Building
Story Two and a Half
Foundation Block, Full
Water Municipal/City
Architectural Style Multi-Level
Structure Type Brick, Vinyl With Brick
New Construction false
Schools
School District Perry Township Schools
Read Less
Want to know what your home might be worth? Contact us for a FREE valuation!

Our team is ready to help you sell your home for the highest possible price ASAP

© 2024 Listings courtesy of MIBOR as distributed by MLS GRID. All Rights Reserved.





