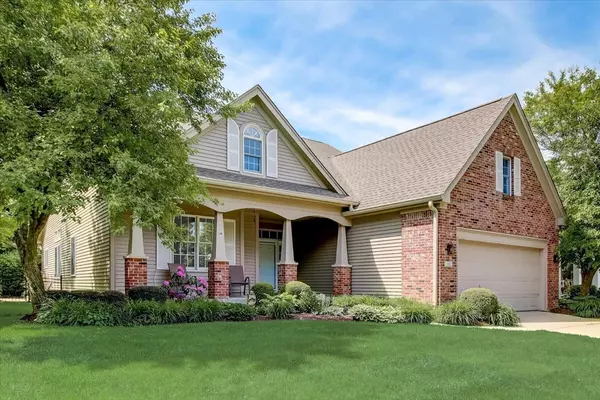$442,000
$449,000
1.6%For more information regarding the value of a property, please contact us for a free consultation.
627 Stockbridge DR Westfield, IN 46074
3 Beds
3 Baths
3,050 SqFt
Key Details
Sold Price $442,000
Property Type Single Family Home
Sub Type Single Family Residence
Listing Status Sold
Purchase Type For Sale
Square Footage 3,050 sqft
Price per Sqft $144
Subdivision Centennial
MLS Listing ID 21922027
Sold Date 08/11/23
Bedrooms 3
Full Baths 3
HOA Fees $75/qua
HOA Y/N Yes
Year Built 1999
Tax Year 2023
Lot Size 7,840 Sqft
Acres 0.18
Property Description
Sought after Centennial Ranch! Covered front porch w/brick columns greets you & leads to open concept foyer. Laminate flrs thru out main level, cathedral ceilings & skylights for that extra spacious feel! Split floor plan for private living. Second bedroom w/full bath & closet could be inlaw quarters or perfect for guests. Kit w/granite tops, tons of cabinets, center island, stainless appls & tile backsplash! French doors open to den w/high ceilings! Owners ste is perfect for an additional sitting area, owners bath w/spa feel, soaker tub/sep shower & double sinks. Walk in closet w/custom built in shelves. Basement with theatre area. Outdoor exposed aggregate patio w/hot tub & mature trees perfect for entertaining or just relaxing w/privacy
Location
State IN
County Hamilton
Rooms
Basement Finished
Main Level Bedrooms 3
Interior
Interior Features Cathedral Ceiling(s), Entrance Foyer, Eat-in Kitchen, Walk-in Closet(s), Wood Work Painted
Heating Gas
Cooling Central Electric
Fireplaces Number 1
Fireplaces Type Family Room, Insert
Fireplace Y
Appliance Dishwasher, Disposal, Microwave, Electric Oven, Refrigerator
Exterior
Garage Spaces 2.0
Building
Story One
Foundation Concrete Perimeter
Water Municipal/City
Architectural Style Ranch
Structure Type Vinyl With Brick
New Construction false
Schools
Middle Schools Westfield Middle School
High Schools Westfield High School
School District Westfield-Washington Schools
Others
HOA Fee Include Entrance Common, ParkPlayground, Snow Removal, Tennis Court(s), Trash, Walking Trails
Ownership Mandatory Fee
Read Less
Want to know what your home might be worth? Contact us for a FREE valuation!

Our team is ready to help you sell your home for the highest possible price ASAP

© 2025 Listings courtesy of MIBOR as distributed by MLS GRID. All Rights Reserved.





