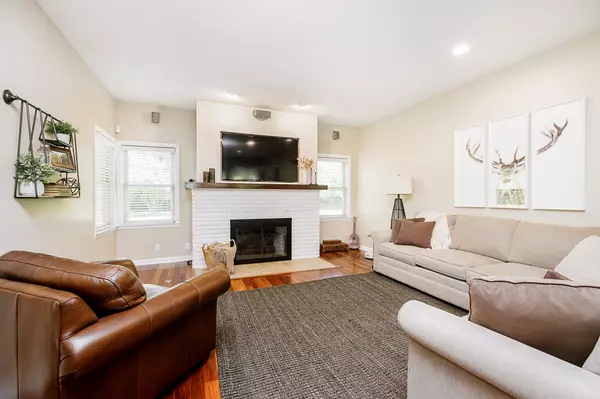$532,500
$495,000
7.6%For more information regarding the value of a property, please contact us for a free consultation.
7835 Fall Creek RD Indianapolis, IN 46256
3 Beds
4 Baths
3,096 SqFt
Key Details
Sold Price $532,500
Property Type Single Family Home
Sub Type Single Family Residence
Listing Status Sold
Purchase Type For Sale
Square Footage 3,096 sqft
Price per Sqft $171
Subdivision Lawyer-Gurnik
MLS Listing ID 21931590
Sold Date 08/14/23
Bedrooms 3
Full Baths 3
Half Baths 1
HOA Y/N No
Year Built 1950
Tax Year 2021
Lot Size 2.000 Acres
Acres 2.0
Property Description
Welcome to this enchanting house nestled amidst nature's embrace. Upon entering through your private, gated drive you will be surrounded by breathtaking wooded views. This attractive 3 BD, 3.5 BA ranch with bsmnt is nestled on 1.99 acres and is a unique opportunity that RARELY comes available! Home boasts an open floor plan with incredible views at every window. Hobbyist will love the 3-car garage and storage shed for workshop space or for a home-based business. Enjoy this tranquil setting from your stamped concrete porch or patio, deck, secluded hot tub, trail, or cozy fire pit. Don't miss out on indulging in the rich history this home holds or the list of updates. Schedule your showing today to call this peaceful retreat your home!
Location
State IN
County Marion
Rooms
Basement Finished Ceiling, Walk Out
Main Level Bedrooms 3
Interior
Interior Features Bath Sinks Double Main, Breakfast Bar, Raised Ceiling(s), Center Island, Eat-in Kitchen, Pantry, Walk-in Closet(s)
Heating Electric, Forced Air
Cooling Central Electric
Fireplaces Number 2
Fireplaces Type Basement, Living Room
Equipment Smoke Alarm
Fireplace Y
Appliance Dishwasher, Dryer, Disposal, Gas Water Heater, MicroHood, Electric Oven, Refrigerator, Washer
Exterior
Exterior Feature Outdoor Fire Pit, Storage Shed, Other
Garage Spaces 3.0
View Y/N true
View Forest
Building
Story One
Foundation Block
Water Municipal/City
Architectural Style Ranch
Structure Type Brick, Wood
New Construction false
Schools
School District Msd Lawrence Township
Read Less
Want to know what your home might be worth? Contact us for a FREE valuation!

Our team is ready to help you sell your home for the highest possible price ASAP

© 2024 Listings courtesy of MIBOR as distributed by MLS GRID. All Rights Reserved.





