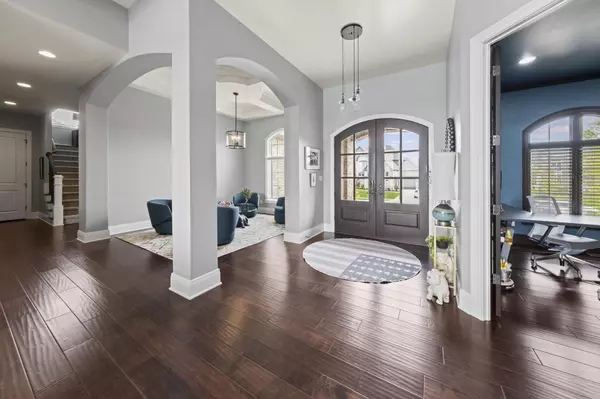$1,875,000
$1,900,000
1.3%For more information regarding the value of a property, please contact us for a free consultation.
13512 Lake Ridge LN Fishers, IN 46055
4 Beds
4 Baths
6,504 SqFt
Key Details
Sold Price $1,875,000
Property Type Single Family Home
Sub Type Single Family Residence
Listing Status Sold
Purchase Type For Sale
Square Footage 6,504 sqft
Price per Sqft $288
Subdivision Springs Of Cambridge
MLS Listing ID 21918749
Sold Date 08/15/23
Bedrooms 4
Full Baths 3
Half Baths 1
HOA Fees $58/ann
HOA Y/N Yes
Year Built 2014
Tax Year 2022
Lot Size 0.420 Acres
Acres 0.42
Property Description
This Geist home is truly exceptional! Designed for entertaining, this open & airy dream home boasts huge room sizes that are both comfortable & cozy. Enjoy gorgeous lake views from almost every room in the house. The custom amenities are impressive, as a gourmet kitchen, dual fireplaces, custom moldings, built-ins, tray ceilings & a wine grotto. Upstairs, a huge bonus room serves as the perfect guest suite, while two additional bedrooms can be found in the basement. The walk-out lower level is the perfect spot to host guests, featuring an awesome bar, billiard space, and home theater area. The outdoor space is equally impressive, w/ custom paver patio complete w/a gas fire pit, an outside covered bar area & a main level deck for enjoyment.
Location
State IN
County Hamilton
Rooms
Basement Ceiling - 9+ feet, Daylight/Lookout Windows, Exterior Entry
Main Level Bedrooms 1
Interior
Interior Features Breakfast Bar, Built In Book Shelves, Tray Ceiling(s), Center Island, Entrance Foyer, Hardwood Floors, Eat-in Kitchen, Pantry, Walk-in Closet(s), Wet Bar, WoodWorkStain/Painted
Heating Forced Air, Gas
Cooling Central Electric
Fireplaces Number 2
Fireplaces Type Gas Starter, Great Room, Hearth Room
Fireplace Y
Appliance Gas Cooktop, Dishwasher, Dryer, Disposal, Gas Water Heater, Microwave, Double Oven, Gas Oven, Refrigerator, Washer, Wine Cooler
Exterior
Exterior Feature Boat Slip, Dock, Invisible Fence, Outdoor Fire Pit, Sprinkler System
Garage Spaces 3.0
Utilities Available Cable Connected, Gas
View Y/N true
Building
Story One
Foundation Full, Poured Concrete
Water Community Water
Architectural Style TraditonalAmerican
Structure Type Brick
New Construction false
Schools
Elementary Schools Geist Elementary School
Middle Schools Fall Creek Junior High
High Schools Hamilton Southeastern Hs
School District Hamilton Southeastern Schools
Others
Ownership Mandatory Fee
Read Less
Want to know what your home might be worth? Contact us for a FREE valuation!

Our team is ready to help you sell your home for the highest possible price ASAP

© 2025 Listings courtesy of MIBOR as distributed by MLS GRID. All Rights Reserved.





