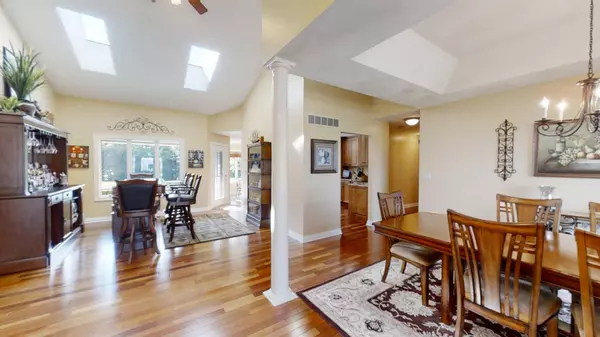$693,743
$712,000
2.6%For more information regarding the value of a property, please contact us for a free consultation.
6860 E Hoff RD Batesville, IN 47006
3 Beds
3 Baths
4,886 SqFt
Key Details
Sold Price $693,743
Property Type Single Family Home
Sub Type Single Family Residence
Listing Status Sold
Purchase Type For Sale
Square Footage 4,886 sqft
Price per Sqft $141
Subdivision No Subdivision
MLS Listing ID 21932397
Sold Date 08/18/23
Bedrooms 3
Full Baths 2
Half Baths 1
HOA Y/N No
Year Built 1999
Tax Year 2022
Lot Size 15.500 Acres
Acres 15.5
Property Description
Spectacular wildlife, sunsets & peaceful setting. This custom brick/stone ranch home was built in 1999 & features 3BR & 2.5 baths on just over 15 acres with a fully stocked 1 acre pond and a 16 x 40 fiberglass in-ground, salt water swimming pool with an automatic safety pool cover & fountain jets. Stamped concrete entertainment patio off of pool deck with pergola. 30 x 40 det. garage with radiant floor heat & additional 24 x 16 office that has heat & air. Corian solid surface counter, skylights, oak cabinets & vaulted ceilings. Geothermal heat & air. This home has everything you ever wanted.
Location
State IN
County Ripley
Rooms
Main Level Bedrooms 3
Interior
Interior Features Built In Book Shelves, Tray Ceiling(s), Hardwood Floors, Walk-in Closet(s), Wood Work Painted
Heating Geothermal
Cooling Central Electric, Geothermal
Fireplaces Number 1
Fireplaces Type Family Room, Woodburning Fireplce
Fireplace Y
Appliance Dishwasher, Dryer, Microwave, Electric Oven, Refrigerator, Washer
Exterior
Garage Spaces 2.0
Parking Type Attached
Building
Story One
Foundation Concrete Perimeter
Water Other
Architectural Style Ranch
Structure Type Brick, Stone
New Construction false
Schools
Middle Schools Sunman-Dearborn Middle School
High Schools East Central High School
School District Sunman-Dearborn Com Sch Corp
Read Less
Want to know what your home might be worth? Contact us for a FREE valuation!

Our team is ready to help you sell your home for the highest possible price ASAP

© 2024 Listings courtesy of MIBOR as distributed by MLS GRID. All Rights Reserved.






