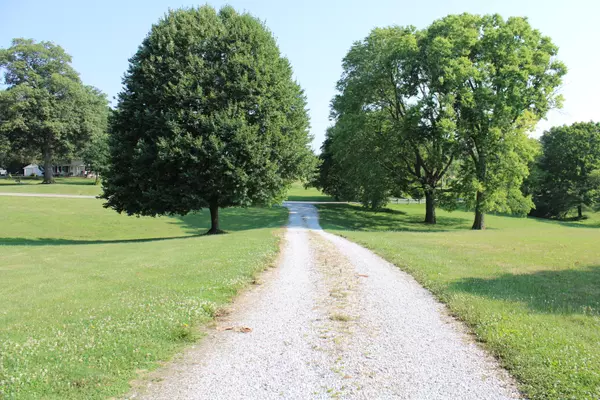$550,000
$575,000
4.3%For more information regarding the value of a property, please contact us for a free consultation.
703 E Hospital RD Franklin, IN 46131
3 Beds
4 Baths
4,256 SqFt
Key Details
Sold Price $550,000
Property Type Single Family Home
Sub Type Single Family Residence
Listing Status Sold
Purchase Type For Sale
Square Footage 4,256 sqft
Price per Sqft $129
Subdivision No Subdivision
MLS Listing ID 21930066
Sold Date 08/23/23
Bedrooms 3
Full Baths 3
Half Baths 1
HOA Y/N No
Year Built 1999
Tax Year 2022
Lot Size 3.540 Acres
Acres 3.54
Property Description
Full Brick Ranch with absolutely amazing views offers a walk out basement, 3 bedrooms, 3.5 bathrooms, plus beautiful woodwork. Extra large kitchen with Corrian surface counters, lots of cabinetry, walk in pantry, center island and adjacent to the large great room with vaulted ceiling. Basement is not finished, but great space potential. Building plan was well thought out with great storage, handicapped accessibility, exterior walkways with ramps, a space to add an elevator, oversized garage, plus a full basement with a separate shop area. You will love the screened in porch, deck, patio and outdoor space for entertaining or play space. 3.54 acres to enjoy! A place to love in the country, but close to town. Opportunity is knocking!
Location
State IN
County Johnson
Rooms
Basement Ceiling - 9+ feet, Daylight/Lookout Windows, Exterior Entry, Full, Interior Entry, Storage Space, Sump Pump, Walk Out
Main Level Bedrooms 3
Kitchen Kitchen Country, Kitchen Updated
Interior
Interior Features Attic Access, Raised Ceiling(s), Center Island, Entrance Foyer, Paddle Fan, Handicap Accessible Interior, Hi-Speed Internet Availbl, Eat-in Kitchen, Pantry, Screens Complete, Walk-in Closet(s), Windows Wood, Wood Work Stained
Cooling Central Electric
Fireplaces Number 1
Fireplaces Type Gas Log, Great Room, Masonry
Equipment Smoke Alarm
Fireplace Y
Appliance Gas Cooktop, Dishwasher, Dryer, Disposal, Microwave, Oven, Bar Fridge, Washer, Water Heater, Water Purifier, Other
Exterior
Exterior Feature Balcony, Exterior Handicap Accessible
Garage Spaces 2.0
Utilities Available Cable Available, Electricity Connected, Gas, Septic System, Well
View Y/N true
View Pasture, Rural, Trees/Woods
Building
Story One
Foundation Concrete Perimeter, Full
Water Private Well
Architectural Style Ranch, TraditonalAmerican
Structure Type Brick
New Construction false
Schools
Elementary Schools Creekside Elementary School
Middle Schools Franklin Community Middle School
High Schools Franklin Community High School
School District Franklin Community School Corp
Read Less
Want to know what your home might be worth? Contact us for a FREE valuation!

Our team is ready to help you sell your home for the highest possible price ASAP

© 2024 Listings courtesy of MIBOR as distributed by MLS GRID. All Rights Reserved.






