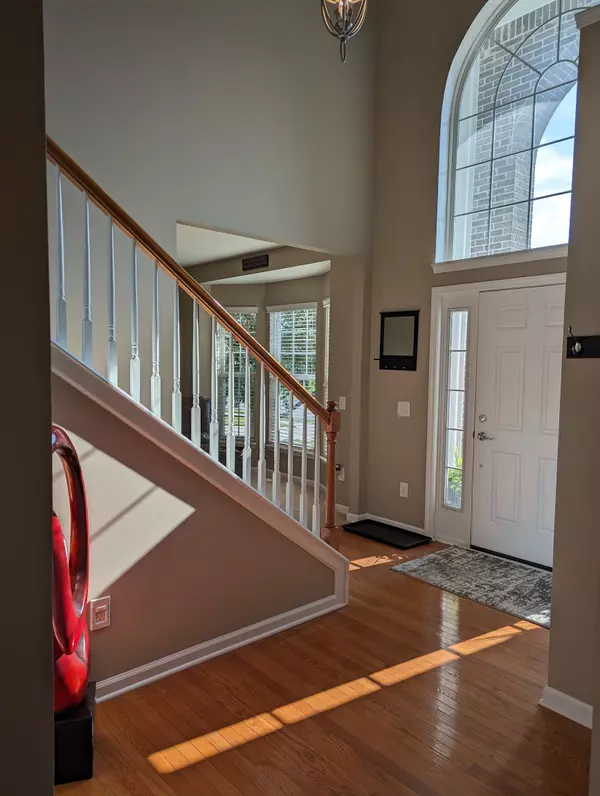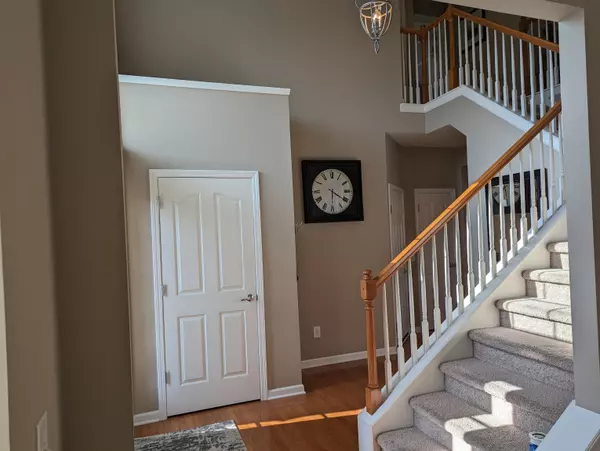$430,000
$445,000
3.4%For more information regarding the value of a property, please contact us for a free consultation.
514 Lynton WAY Westfield, IN 46074
4 Beds
4 Baths
3,109 SqFt
Key Details
Sold Price $430,000
Property Type Single Family Home
Sub Type Single Family Residence
Listing Status Sold
Purchase Type For Sale
Square Footage 3,109 sqft
Price per Sqft $138
Subdivision Maple Knoll
MLS Listing ID 21926645
Sold Date 08/25/23
Bedrooms 4
Full Baths 3
Half Baths 1
HOA Fees $62/ann
HOA Y/N Yes
Year Built 2009
Tax Year 2023
Lot Size 10,890 Sqft
Acres 0.25
Property Description
Priced 15k under recent appraisal! Charming 4 bed, 3.5 baths in desirable Maple Knoll! Kitchen equipped w/42"cabinets, Corian counter tops, newer appliances, and HRDWD floors. 9' ceilings and new paint inside/out '21 w/lots of natural light. Family rm w/gas fireplace is open to the kitchen. Primary bath features soaking tub w/sep. shower, double sink vanity, and walk-in closet. 3/4 finished basement w/full bath, bar/cabinets, w/sep utility room storage and lots of space. Enjoy morning coffee on the cozy patio w/newly installed hardtop gazebo. Many updates. Call agent for details. Community pool, playground, basketball courts, miles of wooded walking trails. Located in award-winning WWS Schools, minutes from EXPY. Realtor has interest.
Location
State IN
County Hamilton
Interior
Interior Features Attic Access, Hardwood Floors, Pantry, Programmable Thermostat, Screens Complete, Walk-in Closet(s), Window Bay Bow, Windows Vinyl
Heating Forced Air
Cooling Central Electric
Fireplaces Number 1
Fireplaces Type Family Room, Gas Log
Fireplace Y
Appliance Dishwasher, Disposal, Gas Water Heater, Microwave, Electric Oven, Refrigerator, Water Softener Owned
Exterior
Exterior Feature Outdoor Fire Pit
Garage Spaces 2.0
Building
Story Two
Foundation Concrete Perimeter
Water Municipal/City
Architectural Style Multi-Level
Structure Type Vinyl With Brick
New Construction false
Schools
Elementary Schools Shamrock Springs Elementary School
Middle Schools Westfield Middle School
High Schools Westfield High School
School District Westfield-Washington Schools
Others
HOA Fee Include ParkPlayground, Tennis Court(s), Walking Trails, Other
Ownership Mandatory Fee
Read Less
Want to know what your home might be worth? Contact us for a FREE valuation!

Our team is ready to help you sell your home for the highest possible price ASAP

© 2025 Listings courtesy of MIBOR as distributed by MLS GRID. All Rights Reserved.





