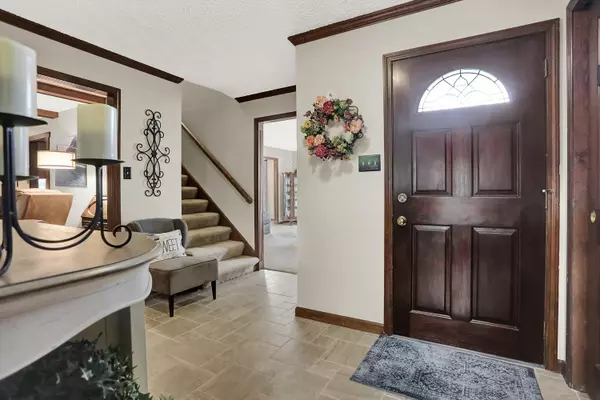$385,000
$375,000
2.7%For more information regarding the value of a property, please contact us for a free consultation.
107 Creekside LN Fishers, IN 46038
4 Beds
3 Baths
2,714 SqFt
Key Details
Sold Price $385,000
Property Type Single Family Home
Sub Type Single Family Residence
Listing Status Sold
Purchase Type For Sale
Square Footage 2,714 sqft
Price per Sqft $141
Subdivision Sunblest Farms
MLS Listing ID 21933954
Sold Date 08/31/23
Bedrooms 4
Full Baths 2
Half Baths 1
HOA Fees $13/ann
HOA Y/N Yes
Year Built 1978
Tax Year 2022
Lot Size 0.370 Acres
Acres 0.37
Property Description
Welcome to this pristine residence located near downtown Fishers. This inviting home offers 4 bedrooms and 2.5 baths, providing a comfortable haven for you and your loved ones. Unwind by the enchanting stone fireplace in one of the two cozy living spaces, or revel in the panoramic views of the serene lake from the inviting four seasons room. The fenced backyard with its back patio offers a private retreat for summer gatherings and barbecue parties. Not to mention fishing off your own private deck! The large eat-in kitchen is equipped with granite countertops and a large pantry. Plus, there is ample storage in the oversized heated garage and outdoor shed. This home has it all! New Roof 2021, HVAC 2014, Water heater 2018, Water softener 2018
Location
State IN
County Hamilton
Rooms
Basement Crawl Space
Interior
Interior Features Attic Pull Down Stairs, Built In Book Shelves, Hardwood Floors, Screens Complete, Windows Thermal, Windows Wood, Paddle Fan, Eat-in Kitchen, Entrance Foyer, Pantry
Heating Forced Air, Gas
Cooling Attic Fan, Central Electric
Fireplaces Number 1
Fireplaces Type Family Room, Gas Log
Equipment Smoke Alarm
Fireplace Y
Appliance Dishwasher, Dryer, Electric Water Heater, Disposal, Microwave, Electric Oven, Range Hood, Refrigerator, Washer, Water Softener Owned
Exterior
Exterior Feature Barn Mini
Garage Spaces 2.0
Utilities Available Cable Available
Building
Story Two
Foundation Block
Water Municipal/City
Architectural Style TraditonalAmerican
Structure Type Aluminum Siding, Brick
New Construction false
Schools
School District Hamilton Southeastern Schools
Others
HOA Fee Include Association Home Owners, Insurance, Maintenance
Ownership Mandatory Fee
Read Less
Want to know what your home might be worth? Contact us for a FREE valuation!

Our team is ready to help you sell your home for the highest possible price ASAP

© 2025 Listings courtesy of MIBOR as distributed by MLS GRID. All Rights Reserved.





