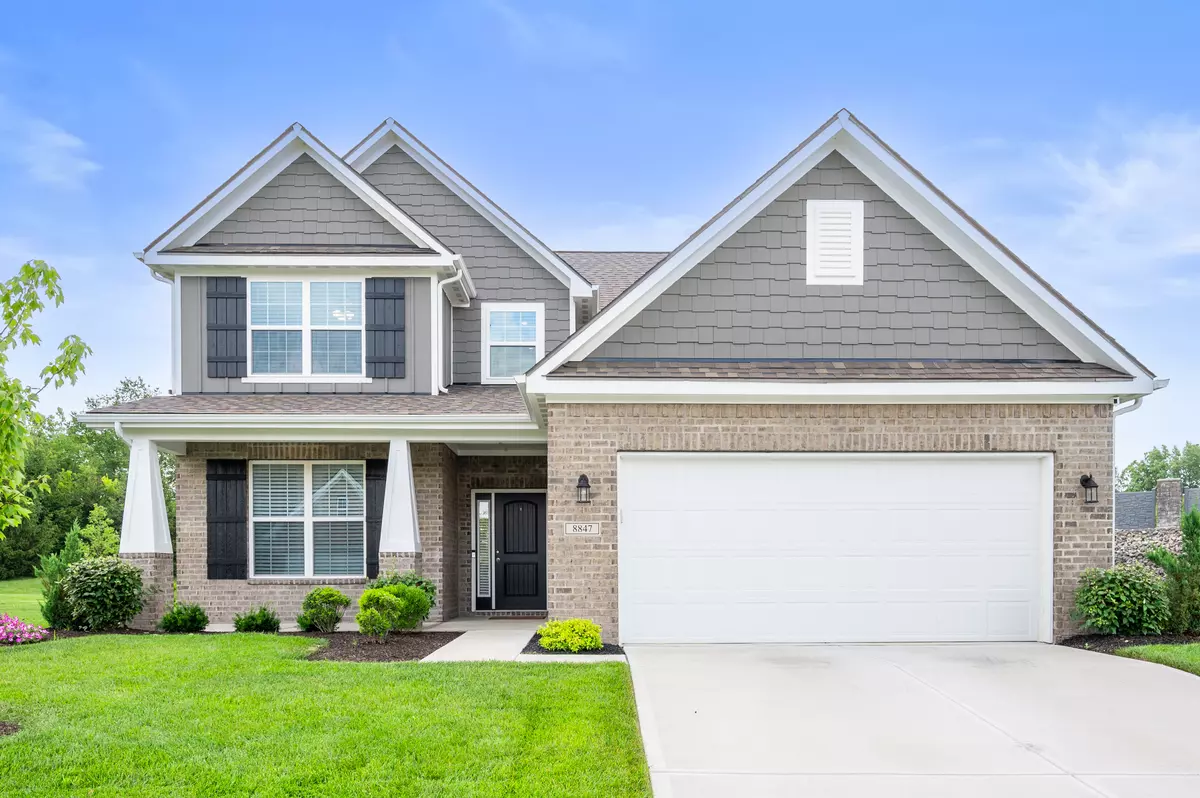$495,000
$499,000
0.8%For more information regarding the value of a property, please contact us for a free consultation.
8847 Crystal River DR Indianapolis, IN 46240
5 Beds
4 Baths
2,590 SqFt
Key Details
Sold Price $495,000
Property Type Single Family Home
Sub Type Single Family Residence
Listing Status Sold
Purchase Type For Sale
Square Footage 2,590 sqft
Price per Sqft $191
Subdivision Crystal Lake
MLS Listing ID 21933944
Sold Date 08/31/23
Bedrooms 5
Full Baths 3
Half Baths 1
HOA Fees $240/mo
HOA Y/N Yes
Year Built 2020
Tax Year 2021
Lot Size 0.380 Acres
Acres 0.38
Property Description
The Rare Double Lot: 5 Beds, 3.5 Bths! Nestled in the heart of the neighborhood, this gem boasts 5 bedrooms and 3.5 bathrooms on an exclusive double lot - a sight rarely seen here. Unbeatable location with swift access to Keystone Mall, highways, and abundant dining and shopping venues, offering an urban lifestyle with endless possibilities at your doorstep. Step into the backyard, where adventure awaits. The Town Run Mountain Biking Trail beckons outdoor enthusiasts for bike rides or serene hikes along the White River, surrounded by nature's grandeur. Cherished monthly neighborhood gatherings feature food trucks and more. This home is perfection - move-in ready and brimming with potential. It's your canvas, awaiting your touch!
Location
State IN
County Marion
Rooms
Main Level Bedrooms 2
Interior
Interior Features Bath Sinks Double Main, Vaulted Ceiling(s), Center Island, Hi-Speed Internet Availbl, Pantry, Walk-in Closet(s)
Heating Forced Air, Gas
Cooling Central Electric
Equipment Smoke Alarm
Fireplace Y
Appliance Dishwasher, Dryer, Disposal, Microwave, Electric Oven, Refrigerator, Washer, Water Heater
Exterior
Exterior Feature Sprinkler System
Garage Spaces 2.0
Building
Story Two
Foundation Slab
Water Municipal/City
Architectural Style Craftsman, TraditonalAmerican
Structure Type Brick, Cement Siding
New Construction false
Schools
Middle Schools Washington Junior High School
High Schools Washington High School
School District Msd Washington Township
Others
Ownership Mandatory Fee
Read Less
Want to know what your home might be worth? Contact us for a FREE valuation!

Our team is ready to help you sell your home for the highest possible price ASAP

© 2025 Listings courtesy of MIBOR as distributed by MLS GRID. All Rights Reserved.





