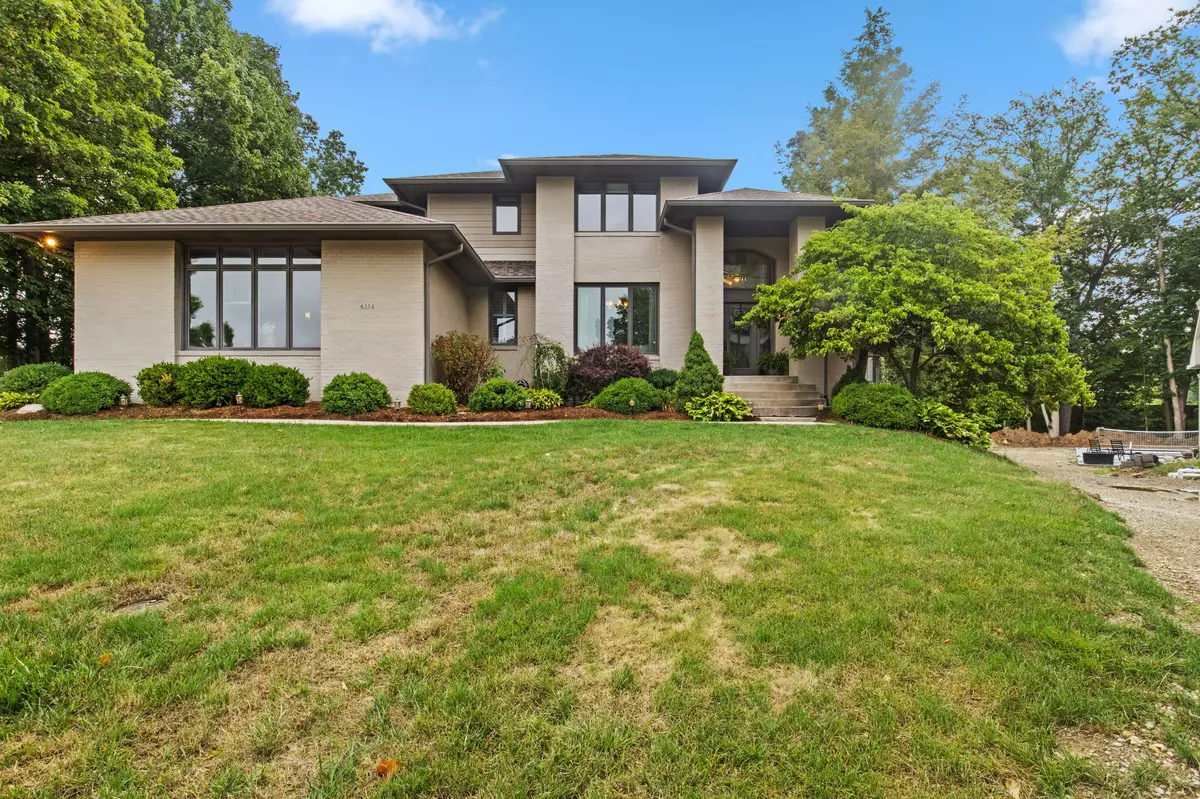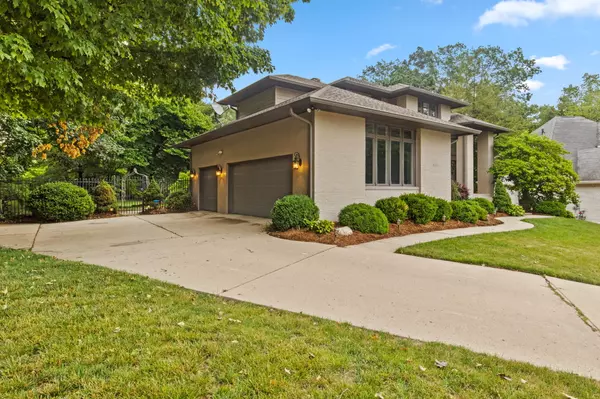$704,000
$699,900
0.6%For more information regarding the value of a property, please contact us for a free consultation.
6302 Harmonridge CT Indianapolis, IN 46278
5 Beds
5 Baths
5,041 SqFt
Key Details
Sold Price $704,000
Property Type Single Family Home
Sub Type Single Family Residence
Listing Status Sold
Purchase Type For Sale
Square Footage 5,041 sqft
Price per Sqft $139
Subdivision Worthington At West 86Th
MLS Listing ID 21931661
Sold Date 09/08/23
Bedrooms 5
Full Baths 4
Half Baths 1
HOA Fees $145/qua
HOA Y/N Yes
Year Built 1995
Tax Year 2022
Lot Size 0.770 Acres
Acres 0.77
Property Description
SHOWINGS BEGIN FRIDAY, JULY 14. This is an incredible opportunity to own a move-in ready home in Worthington at West 86th! The house is located in a peaceful cul-de-sac and offers three levels of living space. You must see the newly renovated kitchen done in 2016 and the brand new master bathroom added in 2023. This home is a real gem! Additionally, you will love the gas insert double-sided fireplace, beautiful built-ins in the office, spacious shelving in the garage, and a new pool cover installed only three seasons ago. Furthermore, four of the five bedrooms has its own bathroom. This house provides plenty of space for both entertaining guests and relaxation.
Location
State IN
County Marion
Interior
Interior Features Attic Access, Bath Sinks Double Main, Breakfast Bar, Built In Book Shelves, Raised Ceiling(s), Entrance Foyer, Hardwood Floors, Hi-Speed Internet Availbl, Eat-in Kitchen, Pantry, Walk-in Closet(s)
Heating Forced Air, Gas
Cooling Central Electric
Fireplaces Number 2
Fireplaces Type Two Sided
Fireplace Y
Appliance Gas Cooktop, Dishwasher, Electric Water Heater, Laundry Connection in Unit, Microwave, Refrigerator, Water Heater
Exterior
Exterior Feature Tennis Community
Garage Spaces 3.0
Building
Story Three Or More
Foundation Block
Water Municipal/City
Architectural Style TraditonalAmerican
Structure Type Brick
New Construction false
Schools
School District Msd Pike Township
Others
HOA Fee Include Association Home Owners, Clubhouse, ParkPlayground, Management, Snow Removal, Tennis Court(s)
Ownership Mandatory Fee
Read Less
Want to know what your home might be worth? Contact us for a FREE valuation!

Our team is ready to help you sell your home for the highest possible price ASAP

© 2025 Listings courtesy of MIBOR as distributed by MLS GRID. All Rights Reserved.





