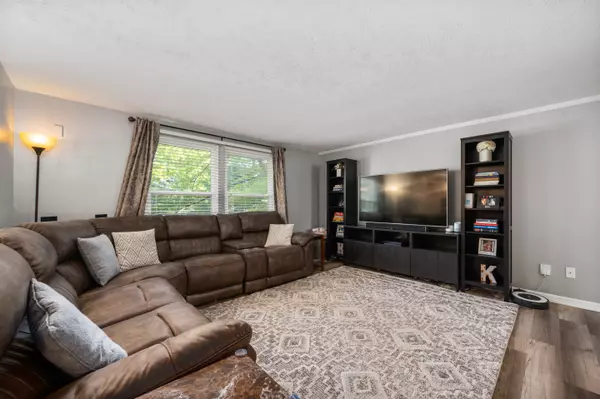$300,000
$315,000
4.8%For more information regarding the value of a property, please contact us for a free consultation.
7725 Cambridge DR Fishers, IN 46038
3 Beds
3 Baths
1,855 SqFt
Key Details
Sold Price $300,000
Property Type Single Family Home
Sub Type Single Family Residence
Listing Status Sold
Purchase Type For Sale
Square Footage 1,855 sqft
Price per Sqft $161
Subdivision Sunblest Country View
MLS Listing ID 21935304
Sold Date 09/08/23
Bedrooms 3
Full Baths 2
Half Baths 1
HOA Fees $4/ann
HOA Y/N Yes
Year Built 1978
Tax Year 2022
Lot Size 9,583 Sqft
Acres 0.22
Property Description
Welcome to a 3BR, 2.5BA bi-level sanctuary, within walking distance from Fisher's vibrant Nickel Plate District. Ascend to the upper floor where easy-to-maintain LVP flooring guides you through versatile living spaces. Whip up your favorite meals in the generously sized kitchen, complete with ample cabinets & a pantry. Downstairs, a cozy family room awaits, featuring a striking brick fireplace. Outside, discover an oasis of privacy within the fenced yard, surrounded by mature trees. Picture summer days on the freshly painted deck & the space for all your outdoor items in the 2 storage sheds. This home whispers serenity while promising vibrant city life just steps away. Come see this gem today!
Location
State IN
County Hamilton
Interior
Interior Features Attic Pull Down Stairs, Entrance Foyer, Paddle Fan, Pantry, Windows Vinyl, Wood Work Painted
Heating Heat Pump
Cooling Central Electric
Fireplaces Number 1
Fireplaces Type Family Room, Masonry, Woodburning Fireplce
Equipment Satellite Dish Paid, Smoke Alarm
Fireplace Y
Appliance Dishwasher, Dryer, Electric Water Heater, Disposal, Electric Oven, Range Hood, Refrigerator, Washer
Exterior
Exterior Feature Barn Mini, Outdoor Fire Pit, Storage Shed
Garage Spaces 2.0
Building
Story Multi/Split
Foundation Slab
Water Municipal/City
Architectural Style Multi-Level, TraditonalAmerican
Structure Type Brick, Vinyl Siding
New Construction false
Schools
Elementary Schools New Britton Elementary School
Middle Schools Riverside Junior High
High Schools Fishers High School
School District Hamilton Southeastern Schools
Others
HOA Fee Include Entrance Common
Ownership Voluntary Fee
Read Less
Want to know what your home might be worth? Contact us for a FREE valuation!

Our team is ready to help you sell your home for the highest possible price ASAP

© 2025 Listings courtesy of MIBOR as distributed by MLS GRID. All Rights Reserved.





