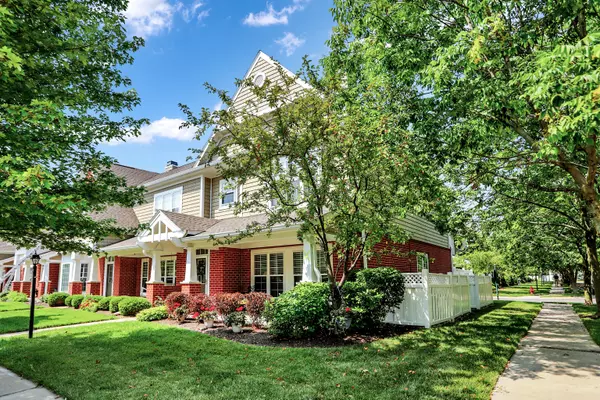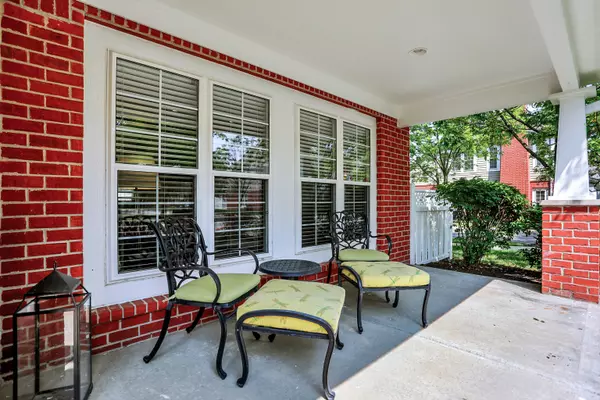$284,999
$284,999
For more information regarding the value of a property, please contact us for a free consultation.
15542 Clearbrook ST Westfield, IN 46074
3 Beds
2 Baths
1,444 SqFt
Key Details
Sold Price $284,999
Property Type Townhouse
Sub Type Townhouse
Listing Status Sold
Purchase Type For Sale
Square Footage 1,444 sqft
Price per Sqft $197
Subdivision Centennial Townhome
MLS Listing ID 21931551
Sold Date 09/14/23
Bedrooms 3
Full Baths 1
Half Baths 1
HOA Fees $312/mo
HOA Y/N Yes
Year Built 2002
Tax Year 2021
Lot Size 2,178 Sqft
Acres 0.05
Property Description
Wow! Well-Maintained 3 Bed, 1.5 Bath Townhome shows like a Model! This Move-in Ready Desired Corner Unit w/ Garage & Storage space has a 2 Story Entry, an abundance of Natural Light, & LHW floors throughout the main level. Living Room w/ Gas Fireplace & Built-in Shelving. Open Kitchen w/ Breakfast Bar & Separate Eating Area complete w/ Granite Countertops, Stainless Steel Appliances & Pantry. Upstairs Primary Bedroom has a Walk-in-Closet & Jack-in-Jill Bathroom w/ Double Sinks and Shower. Convenient Upstairs Laundry Room w/ Washer & Dryer Included! Enjoy Relaxing on the Large Front Porch or Private Back Patio. This Townhome won't disappoint, especially w/ all of the Centennial Amenities, Low Maintenance Living & its Great Location!
Location
State IN
County Hamilton
Rooms
Kitchen Kitchen Updated
Interior
Interior Features Breakfast Bar, Built In Book Shelves, Raised Ceiling(s), Entrance Foyer, Paddle Fan, Pantry, Walk-in Closet(s), Windows Thermal, Wood Work Painted
Heating Forced Air, Gas
Cooling Central Electric
Fireplaces Number 1
Fireplaces Type Gas Log, Great Room
Equipment Security Alarm Paid, Smoke Alarm
Fireplace Y
Appliance Dishwasher, Dryer, Electric Water Heater, Disposal, MicroHood, Electric Oven, Refrigerator, Washer, Water Softener Owned
Exterior
Exterior Feature Tennis Community
Garage Spaces 1.0
Utilities Available Cable Available
Building
Story Two
Foundation Slab
Water Municipal/City
Architectural Style TraditonalAmerican
Structure Type Brick, Cement Siding
New Construction false
Schools
Elementary Schools Maple Glen Elementary
Middle Schools Westfield Middle School
High Schools Westfield High School
School District Westfield-Washington Schools
Others
HOA Fee Include Association Home Owners, Entrance Common, Lawncare, Maintenance Structure, ParkPlayground, Management, Snow Removal, Tennis Court(s), Trash
Ownership Planned Unit Dev
Read Less
Want to know what your home might be worth? Contact us for a FREE valuation!

Our team is ready to help you sell your home for the highest possible price ASAP

© 2025 Listings courtesy of MIBOR as distributed by MLS GRID. All Rights Reserved.





