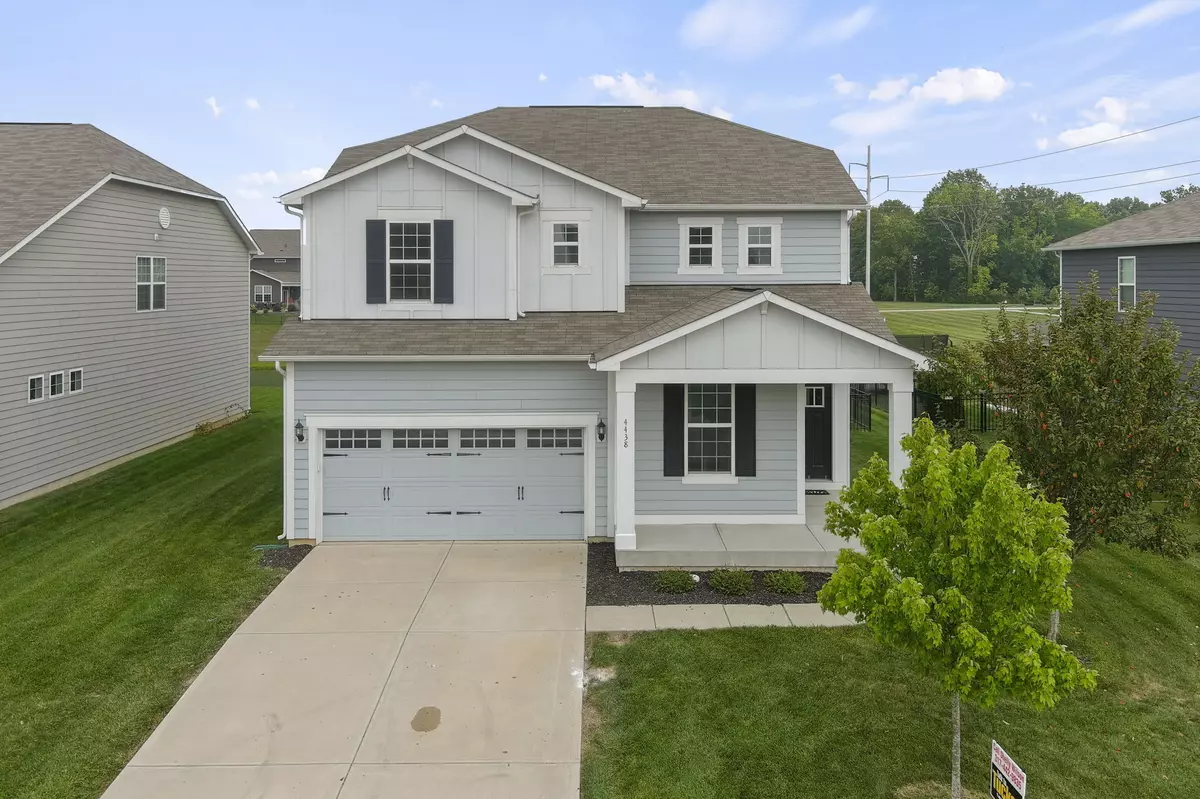$431,000
$439,000
1.8%For more information regarding the value of a property, please contact us for a free consultation.
4438 Andover Pkwy Westfield, IN 46062
4 Beds
3 Baths
4,064 SqFt
Key Details
Sold Price $431,000
Property Type Single Family Home
Sub Type Single Family Residence
Listing Status Sold
Purchase Type For Sale
Square Footage 4,064 sqft
Price per Sqft $106
Subdivision Andover
MLS Listing ID 21940130
Sold Date 09/29/23
Bedrooms 4
Full Baths 2
Half Baths 1
HOA Fees $41/ann
HOA Y/N Yes
Year Built 2016
Tax Year 2021
Lot Size 8,712 Sqft
Acres 0.2
Property Description
Immaculate 4 bedroom w/ basement & POND VIEW! Be welcomed by the extended covered front porch.Enter into large foyer & front home office.You will be captured by the great sunlight & view as you make your way to the large great room w/ large windows looking out to the wrought iron fully fenced back yard, extended 28' patio & beautiful pond. Enormous kitchen is the heart of home w/ dining area & butler pantry/home organizing station area adjoined to walk-in pantry. Brand new carpet in all bedrooms, office & stairs! Large loft upstairs centers all the 4 bedrooms+add't storage room since HVAC is in BASEMENT, upper level laundry room. Primary suite has modern sep shower, garden tub, massive walk-in closet. Basement equipped w moisture sensors.
Location
State IN
County Hamilton
Rooms
Basement Ceiling - 9+ feet, Sump Pump, Unfinished
Kitchen Kitchen Updated
Interior
Interior Features Attic Access, Bath Sinks Double Main, Raised Ceiling(s), Vaulted Ceiling(s), Center Island, Paddle Fan, Network Ready, Pantry, Programmable Thermostat, Screens Complete, Supplemental Storage, Surround Sound Wiring, Walk-in Closet(s), Windows Thermal, Wood Work Painted
Cooling Central Electric
Equipment Security Alarm Rented, Smoke Alarm
Fireplace Y
Appliance Dishwasher, Disposal, Gas Water Heater, Laundry Connection in Unit, MicroHood, Electric Oven, Refrigerator, Water Heater, Water Purifier, Water Softener Owned
Exterior
Garage Spaces 2.0
Utilities Available Cable Connected, Electricity Connected, Gas, Water Connected
Building
Story Two
Foundation Concrete Perimeter
Water Municipal/City
Architectural Style TraditonalAmerican
Structure Type Vinyl With Stone
New Construction false
Schools
Elementary Schools Washington Woods Elementary School
Middle Schools Westfield Middle School
High Schools Westfield High School
School District Westfield-Washington Schools
Others
HOA Fee Include Association Home Owners, Entrance Common, ParkPlayground
Ownership Mandatory Fee
Read Less
Want to know what your home might be worth? Contact us for a FREE valuation!

Our team is ready to help you sell your home for the highest possible price ASAP

© 2024 Listings courtesy of MIBOR as distributed by MLS GRID. All Rights Reserved.






