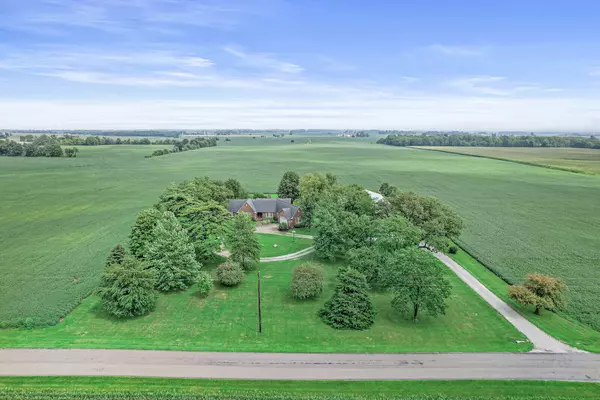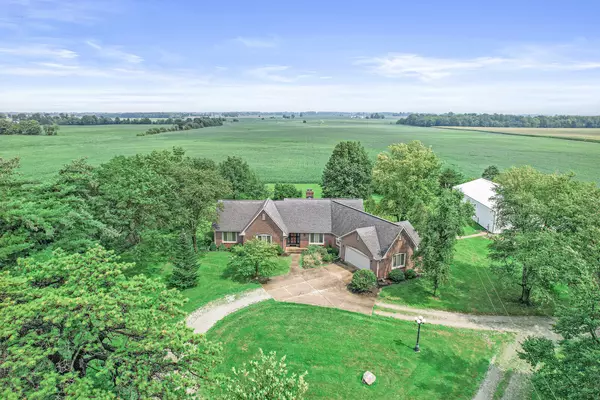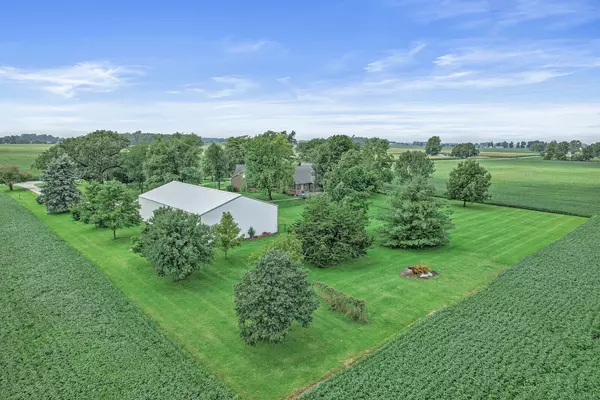$650,000
$850,000
23.5%For more information regarding the value of a property, please contact us for a free consultation.
4641 N 1000 E Whitestown, IN 46075
3 Beds
4 Baths
4,466 SqFt
Key Details
Sold Price $650,000
Property Type Single Family Home
Sub Type Single Family Residence
Listing Status Sold
Purchase Type For Sale
Square Footage 4,466 sqft
Price per Sqft $145
Subdivision No Subdivision
MLS Listing ID 21938869
Sold Date 10/03/23
Bedrooms 3
Full Baths 2
Half Baths 2
HOA Y/N No
Year Built 1990
Tax Year 2023
Lot Size 3.100 Acres
Acres 3.1
Property Description
Located in Whitestown (Sheridan School System), this home sits on just over 3 acres and has so many great features! Starting outside, all brick exterior, tons of mature trees, large attached 2-car garage, huge back deck, fenced in back yard and a MASSIVE 2800 sqft Barn. Interior features- formal dining room, all 3 bedrooms on the main floor, huge family room with vaulted ceiling & wood-burning fireplace, large kitchen w/ island & breakfast room. The master suite features tray ceilings, a huge bathroom w/ separate garden tub & walk-in shower and large walk-in closet. The huge basement includes, a large entertainment/family room, half bathroom & 1400 sqft of unfinished space (Great for storage).
Location
State IN
County Boone
Rooms
Basement Sump Pump
Main Level Bedrooms 3
Interior
Interior Features Attic Pull Down Stairs, Breakfast Bar, Tray Ceiling(s), Vaulted Ceiling(s), Center Island, Eat-in Kitchen, Walk-in Closet(s), Wood Work Stained
Heating Geothermal
Cooling Central Electric
Fireplaces Number 1
Fireplaces Type Woodburning Fireplce
Fireplace Y
Appliance Dishwasher, Dryer, Electric Oven, Refrigerator, Washer
Exterior
Exterior Feature Barn Pole
Garage Spaces 2.0
Utilities Available Electricity Connected, Septic System, Well
Building
Story One
Foundation Concrete Perimeter
Water Private Well
Architectural Style TraditonalAmerican
Structure Type Brick
New Construction false
Schools
Elementary Schools Sheridan Elementary School
Middle Schools Sheridan Middle School
High Schools Sheridan High School
School District Sheridan Community Schools
Read Less
Want to know what your home might be worth? Contact us for a FREE valuation!

Our team is ready to help you sell your home for the highest possible price ASAP

© 2024 Listings courtesy of MIBOR as distributed by MLS GRID. All Rights Reserved.





