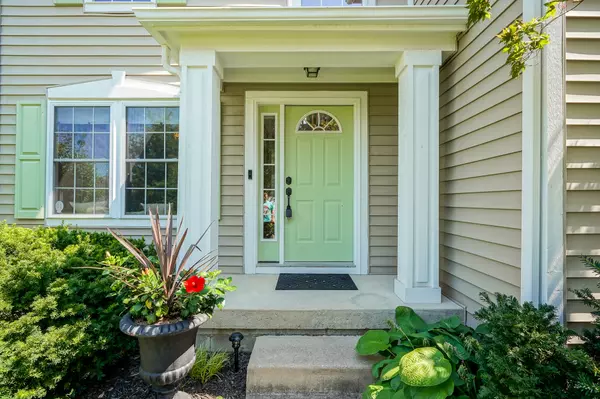$400,000
$360,000
11.1%For more information regarding the value of a property, please contact us for a free consultation.
3647 Homestead CIR E Plainfield, IN 46168
4 Beds
4 Baths
3,491 SqFt
Key Details
Sold Price $400,000
Property Type Single Family Home
Sub Type Single Family Residence
Listing Status Sold
Purchase Type For Sale
Square Footage 3,491 sqft
Price per Sqft $114
Subdivision Homestead Of Saratoga
MLS Listing ID 21935975
Sold Date 10/04/23
Bedrooms 4
Full Baths 3
Half Baths 1
HOA Fees $28/ann
HOA Y/N Yes
Year Built 1998
Tax Year 2022
Lot Size 0.280 Acres
Acres 0.28
Property Description
Incredible, Updated 4 Bedroom, 3.5 Bath, 2 Car Garage on a Cul De Sac Homesite with a Full BSMT inc a Game Room, Full Bath, TV Theater Rm + Bonus Rm w/ Egress Window. As you enter a Formal Dining Rm & Study/Den Greets you open to the Open Concept Family Room w/ a Direct Vent Gas Fireplace & nearby Breakfast Nk and Kitchen Combo. The Kitchen Has all been updated with Tons of Cabinets, a Center Island, Lighting, Tile Backsplash + Pantry. Laundry is on the Main Floor. Upstairs Features 4 Large Bedrooms inc a Flex 4th/Bonus Rm, highlighted by the Primary Owners Suite featuring Vaulted Ceilings, Garden Tub, Sep Shower, Dual Sinks + WI Closet.
Location
State IN
County Hendricks
Rooms
Basement Egress Window(s), Finished, Finished Ceiling, Finished Walls, Full, Sump Pump
Kitchen Kitchen Updated
Interior
Interior Features Attic Access, Bath Sinks Double Main, Cathedral Ceiling(s), Vaulted Ceiling(s), Entrance Foyer, Hardwood Floors, Hi-Speed Internet Availbl, Eat-in Kitchen, Network Ready, Pantry, Walk-in Closet(s), Windows Vinyl, Wood Work Painted
Heating Forced Air, Gas
Cooling Central Electric
Fireplaces Number 1
Fireplaces Type Gas Log, Great Room
Equipment Multiple Phone Lines, Smoke Alarm
Fireplace Y
Appliance Dishwasher, Disposal, MicroHood, Electric Oven, Water Heater
Exterior
Garage Spaces 2.0
Utilities Available Cable Available, Electricity Connected, Gas
Building
Story Two
Foundation Concrete Perimeter
Water Municipal/City
Architectural Style TraditonalAmerican
Structure Type Vinyl Siding
New Construction false
Schools
Middle Schools Plainfield Community Middle School
High Schools Plainfield High School
School District Plainfield Community School Corp
Others
HOA Fee Include Association Home Owners, Entrance Common, Insurance, Maintenance, Management, Snow Removal, Walking Trails
Ownership Planned Unit Dev
Read Less
Want to know what your home might be worth? Contact us for a FREE valuation!

Our team is ready to help you sell your home for the highest possible price ASAP

© 2025 Listings courtesy of MIBOR as distributed by MLS GRID. All Rights Reserved.





