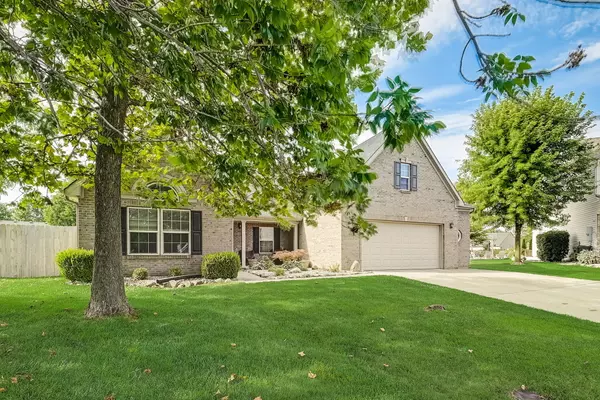$330,000
$329,900
For more information regarding the value of a property, please contact us for a free consultation.
9313 N Storm Bay CIR Mccordsville, IN 46055
3 Beds
3 Baths
2,153 SqFt
Key Details
Sold Price $330,000
Property Type Single Family Home
Sub Type Single Family Residence
Listing Status Sold
Purchase Type For Sale
Square Footage 2,153 sqft
Price per Sqft $153
Subdivision Bay Creek At Geist
MLS Listing ID 21942164
Sold Date 10/18/23
Bedrooms 3
Full Baths 3
HOA Fees $40/ann
HOA Y/N Yes
Year Built 2003
Tax Year 2022
Lot Size 0.290 Acres
Acres 0.29
Property Description
Welcome to this charming and spacious brick ranch nestled at the end of a peaceful cul-de-sac, offering the perfect blend of comfort and convenience. With its fully fenced-in yard and thoughtful design, this home is ready to embrace you in a world of comfort and style. This home boasts three generously sized bedrooms on the main level, offering space for the entire family. The upstairs bonus room, complete with a full bath, offers versatility for use as a guest suite, home office, or recreational space. The main level features vaulted ceilings that create an open and airy atmosphere. Don't miss the sunroom that walks out to the private deck, great for entertaining! Extended garage making it a true 2.5 car gar. TRULY A MUST SEE!
Location
State IN
County Hancock
Rooms
Main Level Bedrooms 3
Interior
Interior Features Raised Ceiling(s), Vaulted Ceiling(s), Walk-in Closet(s), Screens Complete, Windows Vinyl, Breakfast Bar, Entrance Foyer, Pantry
Heating Forced Air, Gas
Cooling Central Electric
Fireplaces Number 1
Fireplaces Type Living Room, Woodburning Fireplce
Equipment Not Applicable
Fireplace Y
Appliance Dishwasher, Disposal, Gas Water Heater, Kitchen Exhaust, Microwave, Electric Oven, Refrigerator
Exterior
Garage Spaces 2.0
Utilities Available Cable Connected
Building
Story One
Foundation Slab
Water Municipal/City
Architectural Style Ranch, TraditonalAmerican
Structure Type Brick, Vinyl With Brick
New Construction false
Schools
School District Mt Vernon Community School Corp
Others
HOA Fee Include Association Home Owners, ParkPlayground, Walking Trails
Ownership Mandatory Fee
Read Less
Want to know what your home might be worth? Contact us for a FREE valuation!

Our team is ready to help you sell your home for the highest possible price ASAP

© 2024 Listings courtesy of MIBOR as distributed by MLS GRID. All Rights Reserved.






